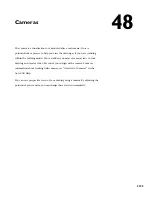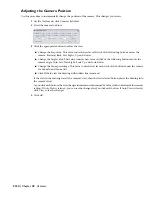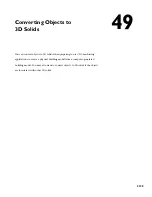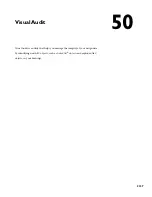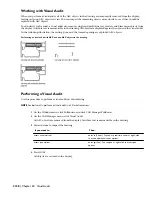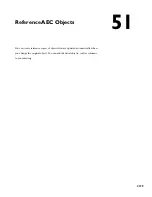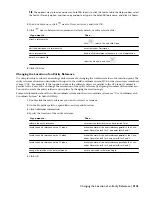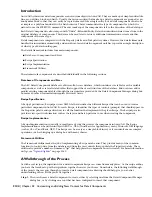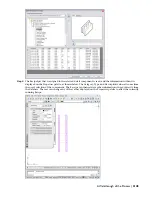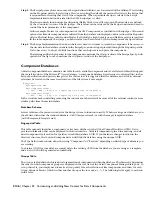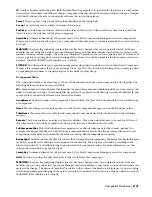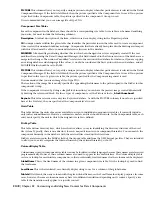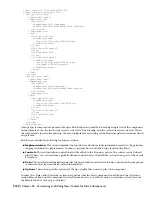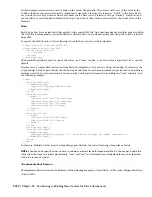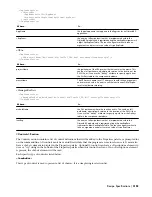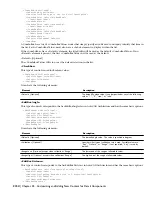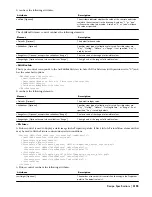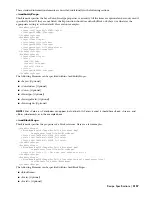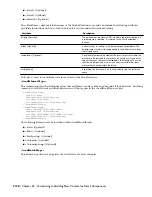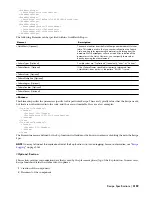
Introduction
AutoCAD Architecture detail components are not custom objects in AutoCAD. They are made up of simple entities like
line, arc, polyline, block, and hatch. Usually, the various entities that make up a detail component are grouped as an
anonymous block so that they can easily be copied or moved like a single entity. But a detail component can also be
as simple as a polyline boundary with a hatch interior. This accommodates the type of component for which it is
natural to use the STRETCH command. The exact makeup of the component is left to the discretion of the developer.
Each Detail Component is also stamped with “Xdata” (Extended Entity Data) that identifies where it came from in the
original database of components. This data can be used later to retrieve additional information or create another
component of the same type.
Detail components are integrated with the Property palette and Tool palette systems. However, the details framework
handles this interaction automatically, and an author of a new detail component only has to provide a simple description
of what type of data should appear.
The details framework includes four main components:
■
Database of Components and Sizes
■
Recipe Specification
■
Recipe Implementation
■
Framework Utilities
These framework components are described individually in the following sections.
Database of Components and Sizes
The AEC Detail Component database is a Microsoft
®
Access database, which contains a size table for each available
component, as well as several related tables that support the overall structure of the database. End users can add or
modify existing component tables through the user interface provided by the Detail Component Manager dialog box,
but more advanced customization requires Microsoft Access.
Recipe Specification
A Recipe Specification (RecipeSpec) is an XML file that describes the different Recipes that can be used to create a
particular component in AutoCAD. For each Recipe, it identifies the types of controls (prompts) that should appear in
the Properties palette and specifies how to call the function that implements the given Recipe. The RecipeSpec also
provides view-specific information such as the layers and hatch patterns to use when creating the component.
Recipe Implementation
A Recipe Implementation is (usually) a small piece of code that creates the component in AutoCAD. The Recipe
Implementation can be written in ObjectARX C++, VBA (Visual Basic for Applications), or any Microsoft .NET language
(such as C# or Visual Basic .NET). The Recipe can be as easy as a simple block insert, or it can involve more complex
operations, such as bringing up a dialog box with many choices.
Framework Utilities
The Framework utilities make the job of implementing a Recipe much easier. They provide many of the common
functions to look up data from the database and from the user controls that populate the Properties palette. These
utilities also provide a number of common “Jigs” that help place the component once it is created. For more information
on Jigs, see “
Jigs and JigEnts
” on page 2160.
A Walkthrough of the Process
As with a real recipe, the ingredients for a detail component Recipe can come from many places. As the recipe author,
you have the freedom to put the ingredients together however you choose. Nonetheless, the following walkthrough
of the process the user goes through to insert a detail component in a drawing should help give you a better
understanding of how all the pieces fit together.
Step 1:
The user chooses a detail component to create, either by selecting one from the Detail Component Manager
dialog box, or by clicking on a tool that has been configured to insert that component.
2144 | Chapter 52 Customizing and Adding New Content for Detail Components
Содержание 00128-051462-9310 - AUTOCAD 2008 COMM UPG FRM 2005 DVD
Страница 1: ...AutoCAD Architecture 2008 User s Guide 2007 ...
Страница 4: ...1 2 3 4 5 6 7 8 9 10 ...
Страница 40: ...xl Contents ...
Страница 41: ...Workflow and User Interface 1 1 ...
Страница 42: ...2 Chapter 1 Workflow and User Interface ...
Страница 146: ...106 Chapter 3 Content Browser ...
Страница 164: ...124 Chapter 4 Creating and Saving Drawings ...
Страница 370: ...330 Chapter 6 Drawing Management ...
Страница 440: ...400 Chapter 8 Drawing Compare ...
Страница 528: ...488 Chapter 10 Display System ...
Страница 540: ...500 Chapter 11 Style Manager ...
Страница 612: ...572 Chapter 13 Content Creation Guidelines ...
Страница 613: ...Conceptual Design 2 573 ...
Страница 614: ...574 Chapter 14 Conceptual Design ...
Страница 678: ...638 Chapter 16 ObjectViewer ...
Страница 683: ...Designing with Architectural Objects 3 643 ...
Страница 684: ...644 Chapter 18 Designing with Architectural Objects ...
Страница 788: ...748 Chapter 18 Walls ...
Страница 942: ...902 Chapter 19 Curtain Walls ...
Страница 1042: ...1002 Chapter 21 AEC Polygons ...
Страница 1052: ...Changing a door width 1012 Chapter 22 Doors ...
Страница 1106: ...Changing a window width 1066 Chapter 23 Windows ...
Страница 1172: ...1132 Chapter 24 Openings ...
Страница 1226: ...Using grips to change the flight width of a spiral stair run 1186 Chapter 25 Stairs ...
Страница 1368: ...Using the Angle grip to edit slab slope 1328 Chapter 28 Slabs and Roof Slabs ...
Страница 1491: ...Design Utilities 4 1451 ...
Страница 1492: ...1452 Chapter 30 Design Utilities ...
Страница 1536: ...1496 Chapter 31 Layout Curves and Grids ...
Страница 1537: ...Grids Grids are AEC objects on which you can anchor other objects such as columns and constrain their locations 32 1497 ...
Страница 1564: ...1524 Chapter 32 Grids ...
Страница 1570: ...Transferring a hatch from one boundary to another Moving a hatch back to original boundary 1530 Chapter 33 Detail Drafting Tools ...
Страница 1611: ...Documentation 5 1571 ...
Страница 1612: ...1572 Chapter 36 Documentation ...
Страница 1706: ...Stretching a surface opening Moving a surface opening 1666 Chapter 36 Spaces ...
Страница 1710: ...Offsetting the edge of a window opening on a freeform space surface 1670 Chapter 36 Spaces ...
Страница 1711: ...Adding a vertex to the edge of a window opening on a freeform space surface Working with Surface Openings 1671 ...
Страница 1712: ...Converting the edge of a window opening to arc on a freeform space surface 1672 Chapter 36 Spaces ...
Страница 1715: ...Removing the vertex of a window opening on a freeform space surface Working with Surface Openings 1675 ...
Страница 1927: ...Elevation Labels Elevation labels are used to dimension height values in plan and section views 41 1887 ...
Страница 1956: ...1916 Chapter 42 Fields ...
Страница 2035: ...Properties of a detail callout The Properties of a Callout Tool 1995 ...
Страница 2060: ...2020 Chapter 45 Callouts ...
Страница 2170: ...2130 Chapter 47 AEC Content and DesignCenter ...
Страница 2171: ...Other Utilities 6 2131 ...
Страница 2172: ...2132 Chapter 48 Other Utilities ...
Страница 2182: ...2142 Chapter 51 Reference AEC Objects ...
Страница 2212: ...2172 Chapter 52 Customizing and Adding New Content for Detail Components ...
Страница 2217: ...AutoCAD Architecture 2008 Menus 54 2177 ...
Страница 2226: ...2186 Chapter 54 AutoCAD Architecture 2008 Menus ...
Страница 2268: ...2228 Index ...




