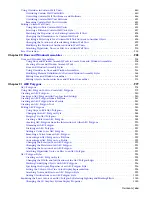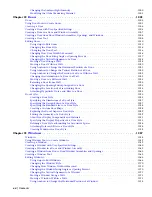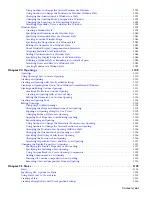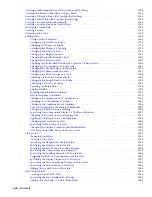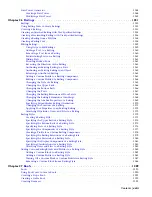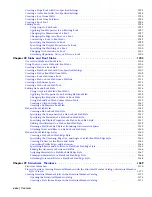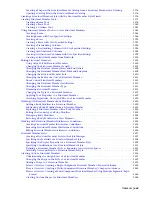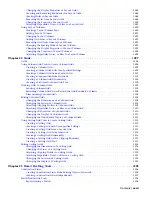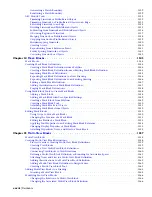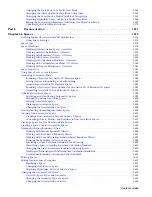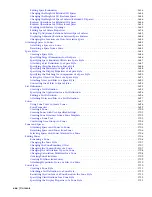
Creating a Material Definition
. . . . . . . . . . . . . . . . . . . . . . . . . . . . . . . . . . . . . . . . 522
Defining the Layer, Color and Linetype of a Material Definition
. . . . . . . . . . . . . . . . . . . . . . 523
Specifying the Plan and Section Hatch Patterns of a Material Definition
. . . . . . . . . . . . . . . . . . 524
Specifying the Surface Hatch Pattern of a Material Definition
. . . . . . . . . . . . . . . . . . . . . . . 525
Assigning Render Materials
. . . . . . . . . . . . . . . . . . . . . . . . . . . . . . . . . . . . . . . . . 526
Excluding a Material Definition from 2D Section Shrinkwrap
. . . . . . . . . . . . . . . . . . . . . . . 528
Controlling the Display of Hidden Lines by Material
. . . . . . . . . . . . . . . . . . . . . . . . . . . . 529
Merging Material Definitions in a 2D Section/Elevation
. . . . . . . . . . . . . . . . . . . . . . . . . . 529
Attaching Notes and Files to a Material Definition
. . . . . . . . . . . . . . . . . . . . . . . . . . . . . 530
Chapter 13
Content Creation Guidelines
. . . . . . . . . . . . . . . . . . . . . . . . . . . . . . . . 531
General Content Standards and Conventions
. . . . . . . . . . . . . . . . . . . . . . . . . . . . . . . . . . 532
Content Types
. . . . . . . . . . . . . . . . . . . . . . . . . . . . . . . . . . . . . . . . . . . . . . . . 532
National CAD Standard Compliance
. . . . . . . . . . . . . . . . . . . . . . . . . . . . . . . . . . . . 532
Content Resources
. . . . . . . . . . . . . . . . . . . . . . . . . . . . . . . . . . . . . . . . . . . . . . . . . 535
Template Drawings
. . . . . . . . . . . . . . . . . . . . . . . . . . . . . . . . . . . . . . . . . . . . . . 535
Style Library Drawings
. . . . . . . . . . . . . . . . . . . . . . . . . . . . . . . . . . . . . . . . . . . . 536
Template Projects
. . . . . . . . . . . . . . . . . . . . . . . . . . . . . . . . . . . . . . . . . . . . . . . 537
Tool Catalogs
. . . . . . . . . . . . . . . . . . . . . . . . . . . . . . . . . . . . . . . . . . . . . . . . . 539
Display Control
. . . . . . . . . . . . . . . . . . . . . . . . . . . . . . . . . . . . . . . . . . . . . . . . . . 539
Style-Based Content
. . . . . . . . . . . . . . . . . . . . . . . . . . . . . . . . . . . . . . . . . . . . . . . . 540
Architectural Objects
. . . . . . . . . . . . . . . . . . . . . . . . . . . . . . . . . . . . . . . . . . . . . 541
Documentation Objects
. . . . . . . . . . . . . . . . . . . . . . . . . . . . . . . . . . . . . . . . . . . 555
Multi-Purpose Objects
. . . . . . . . . . . . . . . . . . . . . . . . . . . . . . . . . . . . . . . . . . . . 559
Symbol & Tool-Based Content
. . . . . . . . . . . . . . . . . . . . . . . . . . . . . . . . . . . . . . . . . . 566
AEC Content
. . . . . . . . . . . . . . . . . . . . . . . . . . . . . . . . . . . . . . . . . . . . . . . . . 566
Palette-Based and Miscellaneous Annotation Tool Content
. . . . . . . . . . . . . . . . . . . . . . . . . 569
Part 2
Conceptual Design
. . . . . . . . . . . . . . . . . . . . . . . . . . . . . . . . . . . . . 573
Chapter 14
Creating Conceptual Models
. . . . . . . . . . . . . . . . . . . . . . . . . . . . . . . . 575
Mass Elements and Mass Groups
. . . . . . . . . . . . . . . . . . . . . . . . . . . . . . . . . . . . . . . . . 576
Using Massing Tools to Create Mass Elements
. . . . . . . . . . . . . . . . . . . . . . . . . . . . . . . . 577
Editing Mass Elements
. . . . . . . . . . . . . . . . . . . . . . . . . . . . . . . . . . . . . . . . . . . . 588
Mass Element Styles
. . . . . . . . . . . . . . . . . . . . . . . . . . . . . . . . . . . . . . . . . . . . . 607
Using Massing Tools to Create Mass Groups
. . . . . . . . . . . . . . . . . . . . . . . . . . . . . . . . . 612
Using Materials for Mass Elements and Mass Groups
. . . . . . . . . . . . . . . . . . . . . . . . . . . . 621
Using the Model Explorer to Create Mass Models
. . . . . . . . . . . . . . . . . . . . . . . . . . . . . . . . 623
Displaying the Model Explorer
. . . . . . . . . . . . . . . . . . . . . . . . . . . . . . . . . . . . . . . . 624
Using Display Commands in the Model Explorer
. . . . . . . . . . . . . . . . . . . . . . . . . . . . . . 625
Viewing Objects on a Nonvisible Layer
. . . . . . . . . . . . . . . . . . . . . . . . . . . . . . . . . . . 626
Maintaining Zoom Percentage and Position of an Object
. . . . . . . . . . . . . . . . . . . . . . . . . . 626
Using Toolbar Commands in the Model Explorer
. . . . . . . . . . . . . . . . . . . . . . . . . . . . . . 626
Creating Slice Floorplates from a Conceptual Model
. . . . . . . . . . . . . . . . . . . . . . . . . . . . . . . 630
Generating a Slice
. . . . . . . . . . . . . . . . . . . . . . . . . . . . . . . . . . . . . . . . . . . . . . 630
Specifying the Slice Elevation
. . . . . . . . . . . . . . . . . . . . . . . . . . . . . . . . . . . . . . . . 630
Attaching Objects to a Slice
. . . . . . . . . . . . . . . . . . . . . . . . . . . . . . . . . . . . . . . . . 631
Detaching Objects from a Slice
. . . . . . . . . . . . . . . . . . . . . . . . . . . . . . . . . . . . . . . 631
Converting a Slice to a Polyline
. . . . . . . . . . . . . . . . . . . . . . . . . . . . . . . . . . . . . . . 631
Changing the Location of a Slice
. . . . . . . . . . . . . . . . . . . . . . . . . . . . . . . . . . . . . . 631
Attaching Hyperlinks, Notes, or Files to a Slice
. . . . . . . . . . . . . . . . . . . . . . . . . . . . . . . 632
Chapter 15
Quick Slice
. . . . . . . . . . . . . . . . . . . . . . . . . . . . . . . . . . . . . . . . . . 633
Quick Slice
. . . . . . . . . . . . . . . . . . . . . . . . . . . . . . . . . . . . . . . . . . . . . . . . . . . . . 634
Creating a Quick Slice
. . . . . . . . . . . . . . . . . . . . . . . . . . . . . . . . . . . . . . . . . . . . 634
Chapter 16
Object Viewer
. . . . . . . . . . . . . . . . . . . . . . . . . . . . . . . . . . . . . . . . 635
Object Viewer
. . . . . . . . . . . . . . . . . . . . . . . . . . . . . . . . . . . . . . . . . . . . . . . . . . . 636
Using the Object Viewer
. . . . . . . . . . . . . . . . . . . . . . . . . . . . . . . . . . . . . . . . . . . 636
Chapter 17
Napkin Sketch
. . . . . . . . . . . . . . . . . . . . . . . . . . . . . . . . . . . . . . . . 639
Contents | xv
Содержание 00128-051462-9310 - AUTOCAD 2008 COMM UPG FRM 2005 DVD
Страница 1: ...AutoCAD Architecture 2008 User s Guide 2007 ...
Страница 4: ...1 2 3 4 5 6 7 8 9 10 ...
Страница 40: ...xl Contents ...
Страница 41: ...Workflow and User Interface 1 1 ...
Страница 42: ...2 Chapter 1 Workflow and User Interface ...
Страница 146: ...106 Chapter 3 Content Browser ...
Страница 164: ...124 Chapter 4 Creating and Saving Drawings ...
Страница 370: ...330 Chapter 6 Drawing Management ...
Страница 440: ...400 Chapter 8 Drawing Compare ...
Страница 528: ...488 Chapter 10 Display System ...
Страница 540: ...500 Chapter 11 Style Manager ...
Страница 612: ...572 Chapter 13 Content Creation Guidelines ...
Страница 613: ...Conceptual Design 2 573 ...
Страница 614: ...574 Chapter 14 Conceptual Design ...
Страница 678: ...638 Chapter 16 ObjectViewer ...
Страница 683: ...Designing with Architectural Objects 3 643 ...
Страница 684: ...644 Chapter 18 Designing with Architectural Objects ...
Страница 788: ...748 Chapter 18 Walls ...
Страница 942: ...902 Chapter 19 Curtain Walls ...
Страница 1042: ...1002 Chapter 21 AEC Polygons ...
Страница 1052: ...Changing a door width 1012 Chapter 22 Doors ...
Страница 1106: ...Changing a window width 1066 Chapter 23 Windows ...
Страница 1172: ...1132 Chapter 24 Openings ...
Страница 1226: ...Using grips to change the flight width of a spiral stair run 1186 Chapter 25 Stairs ...
Страница 1368: ...Using the Angle grip to edit slab slope 1328 Chapter 28 Slabs and Roof Slabs ...
Страница 1491: ...Design Utilities 4 1451 ...
Страница 1492: ...1452 Chapter 30 Design Utilities ...
Страница 1536: ...1496 Chapter 31 Layout Curves and Grids ...
Страница 1537: ...Grids Grids are AEC objects on which you can anchor other objects such as columns and constrain their locations 32 1497 ...
Страница 1564: ...1524 Chapter 32 Grids ...
Страница 1570: ...Transferring a hatch from one boundary to another Moving a hatch back to original boundary 1530 Chapter 33 Detail Drafting Tools ...
Страница 1611: ...Documentation 5 1571 ...
Страница 1612: ...1572 Chapter 36 Documentation ...
Страница 1706: ...Stretching a surface opening Moving a surface opening 1666 Chapter 36 Spaces ...
Страница 1710: ...Offsetting the edge of a window opening on a freeform space surface 1670 Chapter 36 Spaces ...
Страница 1711: ...Adding a vertex to the edge of a window opening on a freeform space surface Working with Surface Openings 1671 ...
Страница 1712: ...Converting the edge of a window opening to arc on a freeform space surface 1672 Chapter 36 Spaces ...
Страница 1715: ...Removing the vertex of a window opening on a freeform space surface Working with Surface Openings 1675 ...
Страница 1927: ...Elevation Labels Elevation labels are used to dimension height values in plan and section views 41 1887 ...
Страница 1956: ...1916 Chapter 42 Fields ...
Страница 2035: ...Properties of a detail callout The Properties of a Callout Tool 1995 ...
Страница 2060: ...2020 Chapter 45 Callouts ...
Страница 2170: ...2130 Chapter 47 AEC Content and DesignCenter ...
Страница 2171: ...Other Utilities 6 2131 ...
Страница 2172: ...2132 Chapter 48 Other Utilities ...
Страница 2182: ...2142 Chapter 51 Reference AEC Objects ...
Страница 2212: ...2172 Chapter 52 Customizing and Adding New Content for Detail Components ...
Страница 2217: ...AutoCAD Architecture 2008 Menus 54 2177 ...
Страница 2226: ...2186 Chapter 54 AutoCAD Architecture 2008 Menus ...
Страница 2268: ...2228 Index ...



















