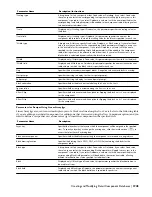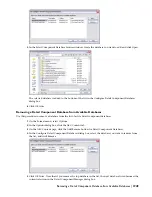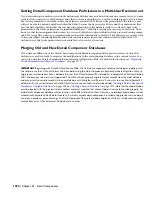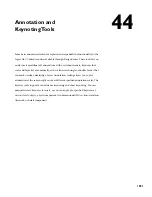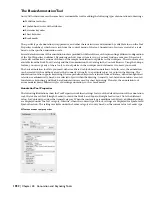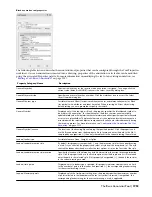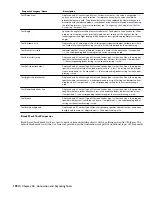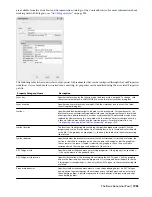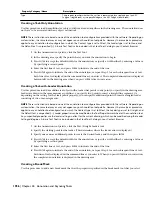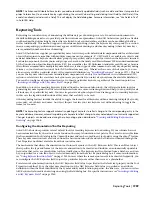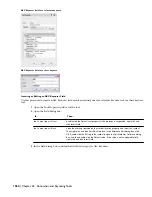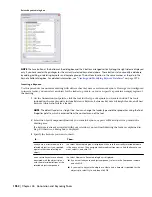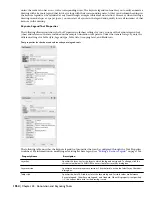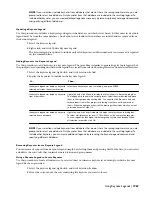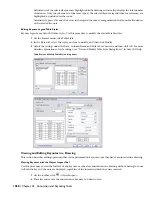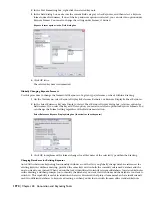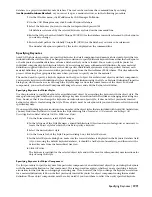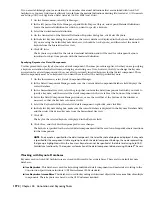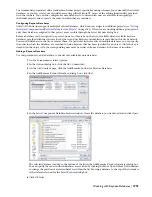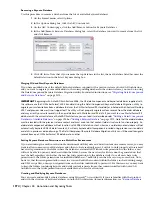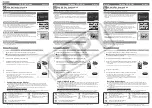
NOTE The Enhanced Attribute Editor also lets you add automatically updatable fields (such as a date and time stamp or other
project information) to an annotation by right-clicking the current Value setting and clicking Insert Field (or Edit Field, if the
annotation already includes such a field). This will display the Field dialog box. For more information, see “Use Fields in Text”
in AutoCAD Help.
Keynoting Tools
Keynoting is a consistent way of annotating the different types of drawings in a set of construction documents to
identify building materials or to provide special instructions or explanations. AutoCAD Architecture provides a flexible
tool-based method of inserting keynotes that are linked to a keynote database and thus can be modified globally as
well as individually. This method supports both reference keynoting (where the keynote key corresponds to a section
in an accompanying specification and may appear on different drawings) and sheet keynoting (where keynote keys
are sequentially numbered for each drawing).
AutoCAD Architecture supplies pre-specified keynotes for its size-specific default detail components and for architectural
objects that represent assemblies with multiple components (for example, 8” CMU wall). For variable-size objects and
material definitions, a keynote classification group is pre-specified, and you specify a size when the keynote is inserted.
For detail components, these keynotes and groups are based on the widely used MasterFormat 2004 standard maintained
by the Construction Specifications Institute (CSI). For assemblies, the CSI Uniformat standard is used. However, because
the software accommodates multiple keynote databases, it also supports other common or locally developed keynoting
systems, so your localized version of AutoCAD Architecture may vary. Whatever the source of the keynote, you can
also associate it with a particular object style or material definition (see “
Specifying Keynotes
” on page 1971). This lets
you use the keynote insertion tools on individual components of an object or on linework in two-dimensional (2D)
sections or elevations. In cases where no keynotes are pre-specified, you select a keynote from the available database(s).
You can also configure a keynote insertion tool to insert a particular keynote, regardless of the insertion point (see
“
Inserting or Editing an AEC Keynotes Field
” on page 1960).
In addition to tools for inserting keynotes (derived from the basic annotation tool), the software includes tools for
generating keynote legends that list selected keynotes from one or more drawing sheets and help you to quickly locate
all instances of a particular keynote. You can also generate a keynote legend for a drawing prior to inserting keynotes;
in this case the legend would include all keynotes that are likely to be used.
Other keynoting features include the ability to toggle the format for all keynotes within a drawing to display keys only,
notes only, or both keys and notes. An Object Inspect tool lets you view keynote text without having to toggle the
format or zoom in.
NOTE The keynoting feature supports automatic updating of keynotes to reflect changes to the corresponding entry in the
keynote database. However, automatic updating of a keynote to reflect changes to a keynoted object is not currently supported.
Changes in objects can be addressed using the re-keynoting option described in
“
Viewing and Editing Keynotes in a
Drawing
” on page 1968
.
Configuring the Annotation Tool for Keynoting
AutoCAD Architecture provides several default tools for inserting keynotes into a drawing. If your software has not
been customized locally, these tools can be found on the sample Annotation tool palette. They are also accessible from
the Documentation Tool Catalog in the Content Browser and can be copied to any tool palette using the i-drop
®
feature.
These keynote insertion tools are derived from the basic annotation tool and can be further customized through the
Tool Properties worksheet available from their context menus.
The mechanism that allows the annotation tool to insert keynotes is the AEC Keynotes field. This is an Mtext object
that specifies the type and format of the keynote annotation to be inserted and includes an automatically updatable
field value that serves as a placeholder for the actual keynote. The keynote itself is obtained from a database, and can
be pre-specified for a selected object or selected manually from the Select Keynote dialog box. For more information,
see “
Using Keynote Insertion Tools
” on page 1961. In cases where the same keynote needs to be inserted frequently, you
can configure the AEC Keynotes field to specify a particular keynote rather than serve as a placeholder.
For reference keynote insertion tools, the AEC Keynotes field value is specified as the Default text property on the Tool
Properties worksheet. For a sheet keynote insertion tool, the AEC Keynotes field value is specified as an attribute
definition within the block identified by the Symbol and Symbol location properties. In either case, you can insert an
AEC Keynotes field or edit an existing one using the Field dialog box. For specific instructions, see “
Inserting or Editing
an AEC Keynotes Field
” on page 1960.
Keynoting Tools | 1959
Содержание 00128-051462-9310 - AUTOCAD 2008 COMM UPG FRM 2005 DVD
Страница 1: ...AutoCAD Architecture 2008 User s Guide 2007 ...
Страница 4: ...1 2 3 4 5 6 7 8 9 10 ...
Страница 40: ...xl Contents ...
Страница 41: ...Workflow and User Interface 1 1 ...
Страница 42: ...2 Chapter 1 Workflow and User Interface ...
Страница 146: ...106 Chapter 3 Content Browser ...
Страница 164: ...124 Chapter 4 Creating and Saving Drawings ...
Страница 370: ...330 Chapter 6 Drawing Management ...
Страница 440: ...400 Chapter 8 Drawing Compare ...
Страница 528: ...488 Chapter 10 Display System ...
Страница 540: ...500 Chapter 11 Style Manager ...
Страница 612: ...572 Chapter 13 Content Creation Guidelines ...
Страница 613: ...Conceptual Design 2 573 ...
Страница 614: ...574 Chapter 14 Conceptual Design ...
Страница 678: ...638 Chapter 16 ObjectViewer ...
Страница 683: ...Designing with Architectural Objects 3 643 ...
Страница 684: ...644 Chapter 18 Designing with Architectural Objects ...
Страница 788: ...748 Chapter 18 Walls ...
Страница 942: ...902 Chapter 19 Curtain Walls ...
Страница 1042: ...1002 Chapter 21 AEC Polygons ...
Страница 1052: ...Changing a door width 1012 Chapter 22 Doors ...
Страница 1106: ...Changing a window width 1066 Chapter 23 Windows ...
Страница 1172: ...1132 Chapter 24 Openings ...
Страница 1226: ...Using grips to change the flight width of a spiral stair run 1186 Chapter 25 Stairs ...
Страница 1368: ...Using the Angle grip to edit slab slope 1328 Chapter 28 Slabs and Roof Slabs ...
Страница 1491: ...Design Utilities 4 1451 ...
Страница 1492: ...1452 Chapter 30 Design Utilities ...
Страница 1536: ...1496 Chapter 31 Layout Curves and Grids ...
Страница 1537: ...Grids Grids are AEC objects on which you can anchor other objects such as columns and constrain their locations 32 1497 ...
Страница 1564: ...1524 Chapter 32 Grids ...
Страница 1570: ...Transferring a hatch from one boundary to another Moving a hatch back to original boundary 1530 Chapter 33 Detail Drafting Tools ...
Страница 1611: ...Documentation 5 1571 ...
Страница 1612: ...1572 Chapter 36 Documentation ...
Страница 1706: ...Stretching a surface opening Moving a surface opening 1666 Chapter 36 Spaces ...
Страница 1710: ...Offsetting the edge of a window opening on a freeform space surface 1670 Chapter 36 Spaces ...
Страница 1711: ...Adding a vertex to the edge of a window opening on a freeform space surface Working with Surface Openings 1671 ...
Страница 1712: ...Converting the edge of a window opening to arc on a freeform space surface 1672 Chapter 36 Spaces ...
Страница 1715: ...Removing the vertex of a window opening on a freeform space surface Working with Surface Openings 1675 ...
Страница 1927: ...Elevation Labels Elevation labels are used to dimension height values in plan and section views 41 1887 ...
Страница 1956: ...1916 Chapter 42 Fields ...
Страница 2035: ...Properties of a detail callout The Properties of a Callout Tool 1995 ...
Страница 2060: ...2020 Chapter 45 Callouts ...
Страница 2170: ...2130 Chapter 47 AEC Content and DesignCenter ...
Страница 2171: ...Other Utilities 6 2131 ...
Страница 2172: ...2132 Chapter 48 Other Utilities ...
Страница 2182: ...2142 Chapter 51 Reference AEC Objects ...
Страница 2212: ...2172 Chapter 52 Customizing and Adding New Content for Detail Components ...
Страница 2217: ...AutoCAD Architecture 2008 Menus 54 2177 ...
Страница 2226: ...2186 Chapter 54 AutoCAD Architecture 2008 Menus ...
Страница 2268: ...2228 Index ...

