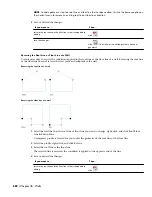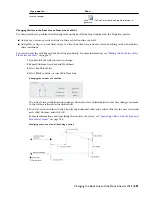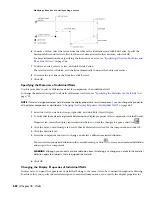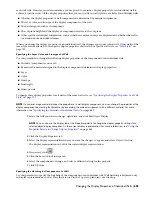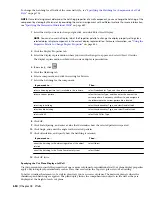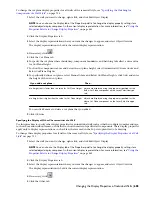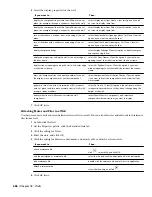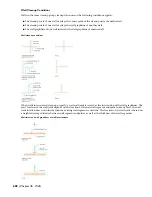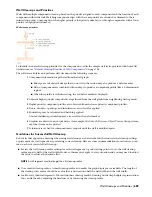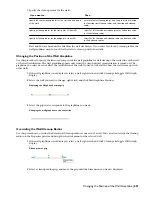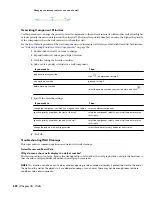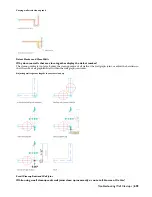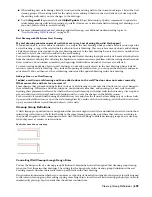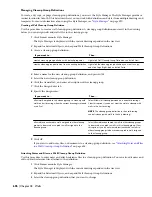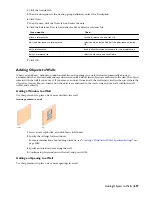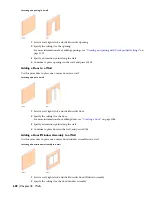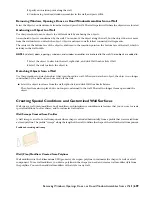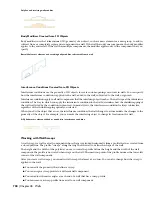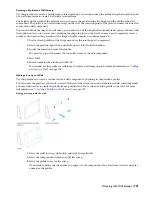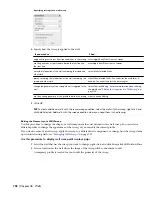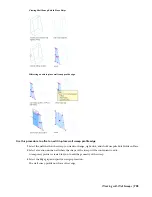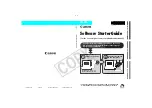
Turn on the Graph display representation and adjust the baselines or increase the cleanup radii until the problem is
fixed. Also, make sure that there are no short wall segments in the wall. These can occur where center lines intersect,
or when a segment is too short to produce a full profile. Delete the short wall segment to fix the cleanup problem.
Adjusting wall cleanup circle radii for correct clean up
Copy or Move Doors,Windows, and Openings
When I try to copy or move doors, windows, and openings from one wall to another, the command doesn’t
always work.Why?
This situation can occur if the cleanup group for the destination wall does not allow objects from walls assigned to
other cleanup groups to be copied to this wall. This design rule is intended to prevent placing objects in walls, such as
cubicle partitions, that should not have objects added to them.
You can address this situation in 2 ways:
■
Turn off this design rule in the cleanup group definition. For more information, see “
Creating a Wall Cleanup
Group Definition
” on page 696.
■
Temporarily assign the walls to the same cleanup group, copy or move the objects, and then reassign the walls to
their correct cleanup groups.
Opening a Drawing Displays New Defect Markers
When I closed my drawing, all the wall cleanups looked fine. Now when I open the drawing, there are defect
markers in the drawing.What causes this, and how can I fix it?
Under some circumstances, the order in which walls are cleaned up affects the display.
When troubleshooting this condition, select the walls in question, and double-click one of them. In the Properties
palette, select No for Cleanup automatically, and then select Yes. Try this on different walls to see whether you can
locate the unstable wall. Usually, adjusting the baseline of the unstable wall fixes this problem. For more information
about verifying baselines, see “
Guidelines for Successful Wall Cleanup
” on page 689.
Clean Ups in Previous Version Files
When I work with drawings that were created Release 1 or Release 2 of Autodesk Architectural Desktop,
some walls no longer clean up correctly.Why?
This situation can occur because walls in earlier releases of the software always used the center line as the wall graphline
while in the current release, you can use the center line or the wall justification for the wall graphline. If the cleanup
radius for walls is zero, walls that are not center-justified may not clean up correctly.
You can correct this situation by changing the wall graphline so that all walls use the same graphline. For more
information, see “
Changing the Position of the Wall Graphline
” on page 691.
Clean Ups with Xref Drawings
How can I get walls to clean up with walls in xref drawings?
There are several actions you can take to improve wall cleanup when you work with xref drawings that contain walls:
■
Verify the design rules of the cleanup groups used in the xref drawings. If the cleanup group in the xref drawing
does not allow cleanup with the walls in the host drawing, walls in the 2 drawings do not clean up, even when
their cleanup groups have the same name. For more information about the design rules of cleanup groups, see
“
Creating a Wall Cleanup Group Definition
” on page 696.
694 | Chapter 18 Walls
Содержание 00128-051462-9310 - AUTOCAD 2008 COMM UPG FRM 2005 DVD
Страница 1: ...AutoCAD Architecture 2008 User s Guide 2007 ...
Страница 4: ...1 2 3 4 5 6 7 8 9 10 ...
Страница 40: ...xl Contents ...
Страница 41: ...Workflow and User Interface 1 1 ...
Страница 42: ...2 Chapter 1 Workflow and User Interface ...
Страница 146: ...106 Chapter 3 Content Browser ...
Страница 164: ...124 Chapter 4 Creating and Saving Drawings ...
Страница 370: ...330 Chapter 6 Drawing Management ...
Страница 440: ...400 Chapter 8 Drawing Compare ...
Страница 528: ...488 Chapter 10 Display System ...
Страница 540: ...500 Chapter 11 Style Manager ...
Страница 612: ...572 Chapter 13 Content Creation Guidelines ...
Страница 613: ...Conceptual Design 2 573 ...
Страница 614: ...574 Chapter 14 Conceptual Design ...
Страница 678: ...638 Chapter 16 ObjectViewer ...
Страница 683: ...Designing with Architectural Objects 3 643 ...
Страница 684: ...644 Chapter 18 Designing with Architectural Objects ...
Страница 788: ...748 Chapter 18 Walls ...
Страница 942: ...902 Chapter 19 Curtain Walls ...
Страница 1042: ...1002 Chapter 21 AEC Polygons ...
Страница 1052: ...Changing a door width 1012 Chapter 22 Doors ...
Страница 1106: ...Changing a window width 1066 Chapter 23 Windows ...
Страница 1172: ...1132 Chapter 24 Openings ...
Страница 1226: ...Using grips to change the flight width of a spiral stair run 1186 Chapter 25 Stairs ...
Страница 1368: ...Using the Angle grip to edit slab slope 1328 Chapter 28 Slabs and Roof Slabs ...
Страница 1491: ...Design Utilities 4 1451 ...
Страница 1492: ...1452 Chapter 30 Design Utilities ...
Страница 1536: ...1496 Chapter 31 Layout Curves and Grids ...
Страница 1537: ...Grids Grids are AEC objects on which you can anchor other objects such as columns and constrain their locations 32 1497 ...
Страница 1564: ...1524 Chapter 32 Grids ...
Страница 1570: ...Transferring a hatch from one boundary to another Moving a hatch back to original boundary 1530 Chapter 33 Detail Drafting Tools ...
Страница 1611: ...Documentation 5 1571 ...
Страница 1612: ...1572 Chapter 36 Documentation ...
Страница 1706: ...Stretching a surface opening Moving a surface opening 1666 Chapter 36 Spaces ...
Страница 1710: ...Offsetting the edge of a window opening on a freeform space surface 1670 Chapter 36 Spaces ...
Страница 1711: ...Adding a vertex to the edge of a window opening on a freeform space surface Working with Surface Openings 1671 ...
Страница 1712: ...Converting the edge of a window opening to arc on a freeform space surface 1672 Chapter 36 Spaces ...
Страница 1715: ...Removing the vertex of a window opening on a freeform space surface Working with Surface Openings 1675 ...
Страница 1927: ...Elevation Labels Elevation labels are used to dimension height values in plan and section views 41 1887 ...
Страница 1956: ...1916 Chapter 42 Fields ...
Страница 2035: ...Properties of a detail callout The Properties of a Callout Tool 1995 ...
Страница 2060: ...2020 Chapter 45 Callouts ...
Страница 2170: ...2130 Chapter 47 AEC Content and DesignCenter ...
Страница 2171: ...Other Utilities 6 2131 ...
Страница 2172: ...2132 Chapter 48 Other Utilities ...
Страница 2182: ...2142 Chapter 51 Reference AEC Objects ...
Страница 2212: ...2172 Chapter 52 Customizing and Adding New Content for Detail Components ...
Страница 2217: ...AutoCAD Architecture 2008 Menus 54 2177 ...
Страница 2226: ...2186 Chapter 54 AutoCAD Architecture 2008 Menus ...
Страница 2268: ...2228 Index ...

