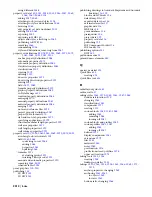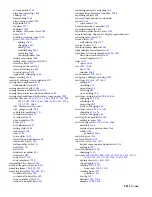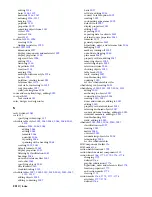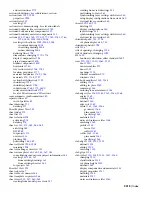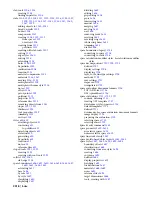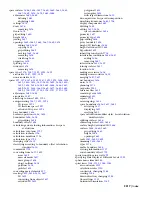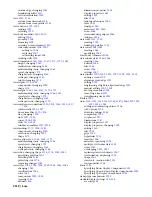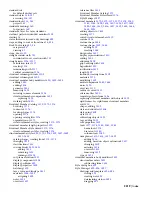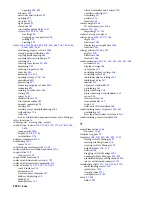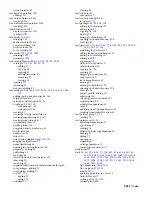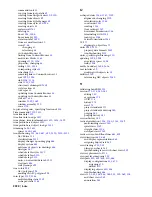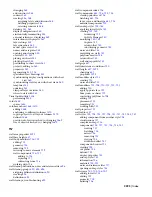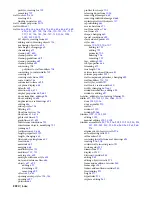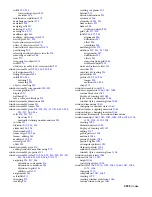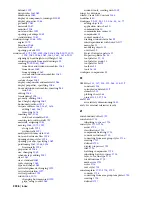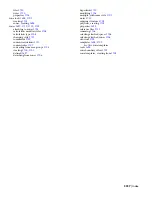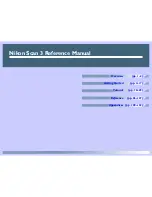
defined
1079
design rules for
1082
dimensions
1080
display of components, turning off
1089
display properties
1086
geometry
1083
materials
1087
muntins
1108
notes and files
1091
opening percentage
1089
standard sizes
1081
window swings
1068
,
1070
angles
1070
direction
1068
location
1068
opening percent
1070
windows
695
,
791
,
942
,
1059–1062
,
1064
,
1069–1071
,
1073–
1078
,
1081–1086
,
1089
,
1663
,
1667
,
1676
,
2031
aligning by head height or sill height
1061
centering in walls from xref drawings
695
creating
1059–1060
,
1062
from door and window assemblies
1062
from doors
1062
from openings
1062
in door and window assemblies
1062
in walls
1060
custom shapes
1081
display components and materials
1084
display properties, specifying
1086
door and window assemblies, inserting
942
into
942
editing
1064
freestanding
1078
geometry, editing
1083
head height, aligning
1061
horizontal position
1074
in space surfaces
1663
,
1667
,
1676
adding
1663
,
1667
removing
1676
inserting
942
,
1061
into door assemblies
942
inserting into curtain walls
791
materials, assigning
1085
moving
1064
,
1071
,
1073
along walls
1071
within walls
1073
multiple with same style
1062
notes and reference files
1078
opening endcap styles
1078
opening percents, specifying
1089
positioning
1061
,
1064
,
1076
horizontally
1076
properties of
1064
rise, changing
1069
schedule tags, adding
2031
sizes
1061
sizes, standard
1081
tools, creating
1062
type and shape
1082
vertical alignment, changing
1071
vertical orientation
1077
vertical position
1075
width
1064
,
1070
changing how measured
1070
grips, using to edit
1064
window tools, creating with
1059
wings. See divisions
wizard, Create AEC Content
1544
worksheets
60
workspace
22–23
,
25–33
,
35–36
,
44
,
56
,
77
adding objects
32
application status bar
30
command line
30
communication center
31
components
22
context menus
26
drawing window status bar
29
interdependencies with AutoCAD
77
menu bar
23
modifying objects
33
overview
22
Project Navigator palette
31
Properties palette
28
,
56
tool palettes
27
,
35
tool palettes group
35
tool palettes set
35
toolbars
25
tools
36
,
44
workspace components
22
X
XML files
151
,
157
,
218
,
232
,
264
,
318–319
constructs
218
corrupted or deleted
319
elements
232
plotting sheets
264
project
151
,
157
,
318
xrefs
1852
associatively dimensioning
1852
xrefs. See external references (xrefs)
Z
zone boundary offset
1707
zone hatch
1714
inheriting to spaces
1714
zone styles
1710–1716
arrow
1715
classifications
1712
component hatching
1714
content restrictions
1712
converting from area group styles
1716
creating
1711
defined
1710
display properties
1713
files
1716
hatching components
1714
inheriting hatch to spaces
1714
layer, color, linetype
1713
list definitions
1712
marker size
1715
notes
1716
text style
1715
zone templates
1717–1718
,
1720
contents
1718
converting from area group templates
1720
creating
1718
defined
1717
2226 | Index
Содержание 00128-051462-9310 - AUTOCAD 2008 COMM UPG FRM 2005 DVD
Страница 1: ...AutoCAD Architecture 2008 User s Guide 2007 ...
Страница 4: ...1 2 3 4 5 6 7 8 9 10 ...
Страница 40: ...xl Contents ...
Страница 41: ...Workflow and User Interface 1 1 ...
Страница 42: ...2 Chapter 1 Workflow and User Interface ...
Страница 146: ...106 Chapter 3 Content Browser ...
Страница 164: ...124 Chapter 4 Creating and Saving Drawings ...
Страница 370: ...330 Chapter 6 Drawing Management ...
Страница 440: ...400 Chapter 8 Drawing Compare ...
Страница 528: ...488 Chapter 10 Display System ...
Страница 540: ...500 Chapter 11 Style Manager ...
Страница 612: ...572 Chapter 13 Content Creation Guidelines ...
Страница 613: ...Conceptual Design 2 573 ...
Страница 614: ...574 Chapter 14 Conceptual Design ...
Страница 678: ...638 Chapter 16 ObjectViewer ...
Страница 683: ...Designing with Architectural Objects 3 643 ...
Страница 684: ...644 Chapter 18 Designing with Architectural Objects ...
Страница 788: ...748 Chapter 18 Walls ...
Страница 942: ...902 Chapter 19 Curtain Walls ...
Страница 1042: ...1002 Chapter 21 AEC Polygons ...
Страница 1052: ...Changing a door width 1012 Chapter 22 Doors ...
Страница 1106: ...Changing a window width 1066 Chapter 23 Windows ...
Страница 1172: ...1132 Chapter 24 Openings ...
Страница 1226: ...Using grips to change the flight width of a spiral stair run 1186 Chapter 25 Stairs ...
Страница 1368: ...Using the Angle grip to edit slab slope 1328 Chapter 28 Slabs and Roof Slabs ...
Страница 1491: ...Design Utilities 4 1451 ...
Страница 1492: ...1452 Chapter 30 Design Utilities ...
Страница 1536: ...1496 Chapter 31 Layout Curves and Grids ...
Страница 1537: ...Grids Grids are AEC objects on which you can anchor other objects such as columns and constrain their locations 32 1497 ...
Страница 1564: ...1524 Chapter 32 Grids ...
Страница 1570: ...Transferring a hatch from one boundary to another Moving a hatch back to original boundary 1530 Chapter 33 Detail Drafting Tools ...
Страница 1611: ...Documentation 5 1571 ...
Страница 1612: ...1572 Chapter 36 Documentation ...
Страница 1706: ...Stretching a surface opening Moving a surface opening 1666 Chapter 36 Spaces ...
Страница 1710: ...Offsetting the edge of a window opening on a freeform space surface 1670 Chapter 36 Spaces ...
Страница 1711: ...Adding a vertex to the edge of a window opening on a freeform space surface Working with Surface Openings 1671 ...
Страница 1712: ...Converting the edge of a window opening to arc on a freeform space surface 1672 Chapter 36 Spaces ...
Страница 1715: ...Removing the vertex of a window opening on a freeform space surface Working with Surface Openings 1675 ...
Страница 1927: ...Elevation Labels Elevation labels are used to dimension height values in plan and section views 41 1887 ...
Страница 1956: ...1916 Chapter 42 Fields ...
Страница 2035: ...Properties of a detail callout The Properties of a Callout Tool 1995 ...
Страница 2060: ...2020 Chapter 45 Callouts ...
Страница 2170: ...2130 Chapter 47 AEC Content and DesignCenter ...
Страница 2171: ...Other Utilities 6 2131 ...
Страница 2172: ...2132 Chapter 48 Other Utilities ...
Страница 2182: ...2142 Chapter 51 Reference AEC Objects ...
Страница 2212: ...2172 Chapter 52 Customizing and Adding New Content for Detail Components ...
Страница 2217: ...AutoCAD Architecture 2008 Menus 54 2177 ...
Страница 2226: ...2186 Chapter 54 AutoCAD Architecture 2008 Menus ...
Страница 2268: ...2228 Index ...

