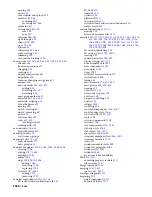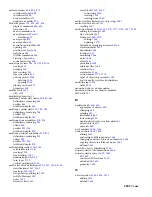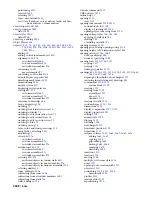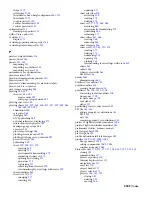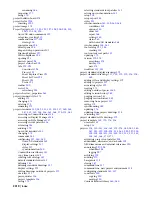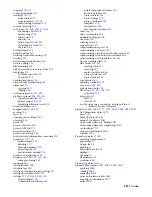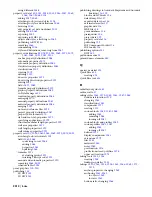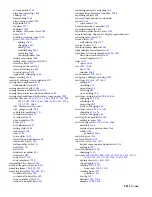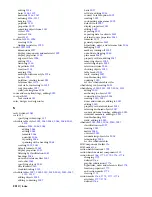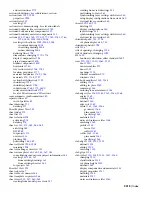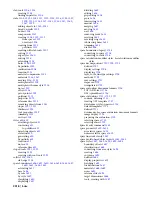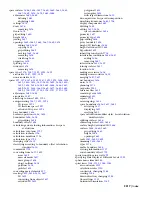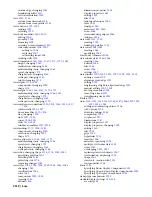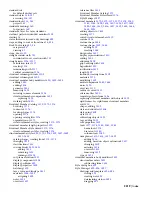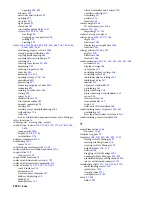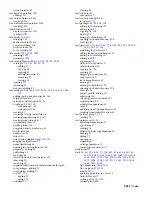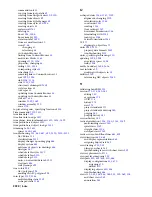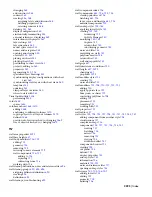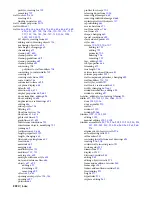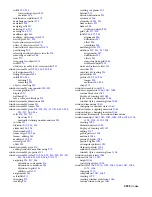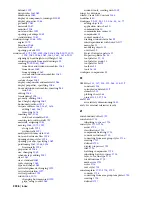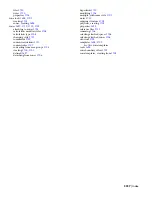
opening
494–495
left pane
491
menu bar and toolbar
491
opening
492
overview
490
right pane
491
status bar
491
structural member styles
1427
styles
490
,
492–493
,
496
creating
496
dragging to tool palettes
490
sorting
492
viewing
493
styles
334
,
490–494
,
496–498
,
504
,
522
,
666
,
738
,
744
,
1685
,
2064–2065
,
2067
attaching property set data
2064
cleanup group definitions
490
copying and assigning
496
copying between drawings
497
creating
496
creating tools from
490
,
496
displaying
491
entering properties
2065
layer key
490
materials
504
,
522
opening endcaps
738
,
744
predefined
490
previewing
491
removing property set data
2067
renaming
497
sending to other users
498
sorting
492
spaces
1685
standard tools
334
structural member
493
unused, removing
498
viewing
493
viewing across multiple drawings
494
wall endcaps
738
walls
666
See also individual component names, Style Manager
styles locations
76
subcategories. See categories, project
subdivisions, section
1767–1768
,
1772
,
1776
,
1784–1785
,
1800
components
1800
display of
1784–1785
section lines
1776
Subtract command
1536
subtracting
1650
spaces
1650
subtractive mass elements
616
,
628
sunburst pattern in window muntins
1103
support files
159
for projects
159
support files locations
76
surface hatch linework, sections
1799
surface hatch material components
511
surface hatches
513–515
,
517–520
,
525
curved surfaces
514
extrusions
515
free form mass elements
517
hidden, displaying
518
hiding
518
multiple faces
515
offset, horizontal and vertical
520
overrides, editing
520
overriding
517
patterns
525
rotation
519
surface height
1646
3D freeform spaces
1646
surfaces
131
,
135
importing
131
,
135
surfaces See space surfaces
swings, door
1014
,
1017
,
1036
angle
1017
direction
1014
displaying as straight line
1036
location
1014
swings, window
1068
,
1070
angles
1070
direction
1068
location
1068
synchronization
340–341
,
361
,
363–364
,
367–369
automatic
340
display settings
364
exceptions
363
excluding display settings
368
excluding styles
368
individual display settings
367
individual styles
367
manual
341
of project standards
340
performing
361
project drawing
369
project drawing with standards
363
report
368
selected styles
364
semi-automatic
340
setup
341
with AutoCAD standards
368
synchronizing layers in project
260–261
postlinking
261
view layers and sheet view layers
260
synchronizing project standards
358
T
target dimensions
1686
for spaces
1686
technical support
20
templates
108
,
118
,
450
,
494–495
,
1735
closing in Style Manager
495
creating drawings from
108
creating in Style Manager
495
default folders
108
,
118
defined
108
dragging in Style Manager
495
opening in Style Manager
494–495
predefined display configurations
450
space evaluation documents
1735
terminating with
1137
,
1140
,
1145
,
1150
multi-landing stairs
1140
spiral stairs
1150
straight stairs
1137
u-shaped stairs
1145
text
42
,
1901
fields
1901
2220 | Index
Содержание 00128-051462-9310 - AUTOCAD 2008 COMM UPG FRM 2005 DVD
Страница 1: ...AutoCAD Architecture 2008 User s Guide 2007 ...
Страница 4: ...1 2 3 4 5 6 7 8 9 10 ...
Страница 40: ...xl Contents ...
Страница 41: ...Workflow and User Interface 1 1 ...
Страница 42: ...2 Chapter 1 Workflow and User Interface ...
Страница 146: ...106 Chapter 3 Content Browser ...
Страница 164: ...124 Chapter 4 Creating and Saving Drawings ...
Страница 370: ...330 Chapter 6 Drawing Management ...
Страница 440: ...400 Chapter 8 Drawing Compare ...
Страница 528: ...488 Chapter 10 Display System ...
Страница 540: ...500 Chapter 11 Style Manager ...
Страница 612: ...572 Chapter 13 Content Creation Guidelines ...
Страница 613: ...Conceptual Design 2 573 ...
Страница 614: ...574 Chapter 14 Conceptual Design ...
Страница 678: ...638 Chapter 16 ObjectViewer ...
Страница 683: ...Designing with Architectural Objects 3 643 ...
Страница 684: ...644 Chapter 18 Designing with Architectural Objects ...
Страница 788: ...748 Chapter 18 Walls ...
Страница 942: ...902 Chapter 19 Curtain Walls ...
Страница 1042: ...1002 Chapter 21 AEC Polygons ...
Страница 1052: ...Changing a door width 1012 Chapter 22 Doors ...
Страница 1106: ...Changing a window width 1066 Chapter 23 Windows ...
Страница 1172: ...1132 Chapter 24 Openings ...
Страница 1226: ...Using grips to change the flight width of a spiral stair run 1186 Chapter 25 Stairs ...
Страница 1368: ...Using the Angle grip to edit slab slope 1328 Chapter 28 Slabs and Roof Slabs ...
Страница 1491: ...Design Utilities 4 1451 ...
Страница 1492: ...1452 Chapter 30 Design Utilities ...
Страница 1536: ...1496 Chapter 31 Layout Curves and Grids ...
Страница 1537: ...Grids Grids are AEC objects on which you can anchor other objects such as columns and constrain their locations 32 1497 ...
Страница 1564: ...1524 Chapter 32 Grids ...
Страница 1570: ...Transferring a hatch from one boundary to another Moving a hatch back to original boundary 1530 Chapter 33 Detail Drafting Tools ...
Страница 1611: ...Documentation 5 1571 ...
Страница 1612: ...1572 Chapter 36 Documentation ...
Страница 1706: ...Stretching a surface opening Moving a surface opening 1666 Chapter 36 Spaces ...
Страница 1710: ...Offsetting the edge of a window opening on a freeform space surface 1670 Chapter 36 Spaces ...
Страница 1711: ...Adding a vertex to the edge of a window opening on a freeform space surface Working with Surface Openings 1671 ...
Страница 1712: ...Converting the edge of a window opening to arc on a freeform space surface 1672 Chapter 36 Spaces ...
Страница 1715: ...Removing the vertex of a window opening on a freeform space surface Working with Surface Openings 1675 ...
Страница 1927: ...Elevation Labels Elevation labels are used to dimension height values in plan and section views 41 1887 ...
Страница 1956: ...1916 Chapter 42 Fields ...
Страница 2035: ...Properties of a detail callout The Properties of a Callout Tool 1995 ...
Страница 2060: ...2020 Chapter 45 Callouts ...
Страница 2170: ...2130 Chapter 47 AEC Content and DesignCenter ...
Страница 2171: ...Other Utilities 6 2131 ...
Страница 2172: ...2132 Chapter 48 Other Utilities ...
Страница 2182: ...2142 Chapter 51 Reference AEC Objects ...
Страница 2212: ...2172 Chapter 52 Customizing and Adding New Content for Detail Components ...
Страница 2217: ...AutoCAD Architecture 2008 Menus 54 2177 ...
Страница 2226: ...2186 Chapter 54 AutoCAD Architecture 2008 Menus ...
Страница 2268: ...2228 Index ...

