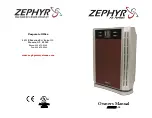
662626 LIMITATION
IN THE CASE OF THREE OUTDOOR UNITS CONNECTED
Limitation
Diagram
M
ax
im
um a
llo
w
ab
le p
ip
e
le
ng
th (
ac
tu
al p
ip
e l
en
gt
h)
Between master outdoor unit and the farthest
indoor unit
150m
a + b + c
Between the first separation tube and the
farthest indoor unit
60m
a
Total pipe length
1000m *
1
Total
Between outdoor unit and outdoor unit branch kit
3m
c, d, e
Between the farthest outdoor unit to the first
outdoor unit branch kit
12m
d + f, e + f
M
ax
im
um
al
lo
w
ab
le
he
ig
ht
di
ffer
en
ce
Between outdoor unit and indoor unit
50m *
2
H1
Between indoor unit
15m
H2
Between outdoor unit
0.5m
H3
6 : Total pipe length is limited by the condition that total refrigerant amount should not exceed 9465kg6
2 : When outdoor unit is installed below, 40m
c
d
e
f
b
a
H
1
H
2
H
3
- (06 - 15) -
SY
ST
EM
DE
SIGN
SY
ST
EM
DE
SIGN
Summary of Contents for AIRSTAGE V-II
Page 10: ...1 GENERAL INFORMATION ...
Page 32: ...2 MODEL SELECTION ...
Page 207: ...3 OUTDOOR UNITS ...
Page 251: ...SOUND LEVEL CHECK POINT Microphone 1 m 1 m 03 44 OUTDOOR UNITS OUTDOOR UNITS ...
Page 265: ...4 INDOOR UNITS ...
Page 315: ...MODEL ARXB45 04 50 INDOOR UNITS INDOOR UNITS ...
Page 316: ...4 5 5 DUCT TYPE MODEL ARXA24 MODELS ARXA30 ARXA36 ARXA45 04 51 INDOOR UNITS INDOOR UNITS ...
Page 318: ...4 5 7 FLOOR CEILING TYPE MODELS AB A12 AB A14 AB A18 AB A24 04 53 INDOOR UNITS INDOOR UNITS ...
Page 319: ...4 5 8 CEILING TYPE MODELS AB A30 AB A36 AB A45 AB A54 04 54 INDOOR UNITS INDOOR UNITS ...
Page 322: ...4 5 11 WALL MOUNTED TYPE MODELS AS A18 AS A24 AS A30 04 57 INDOOR UNITS INDOOR UNITS ...
Page 388: ...5 CONTROL SYSTEM ...
Page 472: ...6 SYSTEM DESIGN ...
Page 694: ...7 OPTIONAL PARTS ...
















































