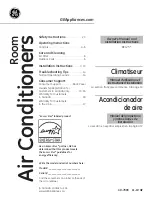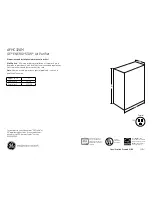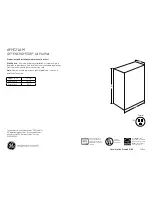
Change to a larger capacity of outdoor unit
z
Remark
B'-1 Outdoor unit model
24HP : AJ
216LALH
(AJ
1 AJ
108LALH)
B'-2 Rated capacity (TC
out
)
r
kW
67.0
See 2-2
B'-3
Total rated capacity of indoor unit / Rated capacity of outdoor unit
∑(TC
in
)
r
/ (TC
out
)
r
%
99.6
(A-7) / (B'-2)
B'-4 Capacity at design temperature (TC
out
)
d
kW
72.3
See Fig.2 3)
B'-5
Compensation coefficient of pipe length
0.90
See 2-6
B'-6 Compensated capacity of outdoor unit (TC
out
)
c
kW
65.1
(B'-4) x (B'-5)
Decide system capacity
z
Remark
C'-1 System capacity
kW
65.1
Smaller one of
(A-8) and (B'-6)
Calculate actual capacity of each indoor unit
z
Room 1 Room 2 Room 3 Room 4 Room 5 Room 6
Remark
Actual capacity of each indoor unit
kW
12.2
12.2
12.2
10.9
8.8
8.8
(C'-1) x (A-3) / (A-7)
Actual capacity of all indoor units is larger than cooling heat load of each room.
Since the capacities of indoor units are smaller than the cooling heat loads, change to
a larger capacity of outdoor units and calculate again2
- (02 - 10) -
MOD
EL
SE
LE
C
TI
O
N
MOD
EL
SE
LE
C
TI
O
N
Summary of Contents for AIRSTAGE V-II
Page 10: ...1 GENERAL INFORMATION ...
Page 32: ...2 MODEL SELECTION ...
Page 207: ...3 OUTDOOR UNITS ...
Page 251: ...SOUND LEVEL CHECK POINT Microphone 1 m 1 m 03 44 OUTDOOR UNITS OUTDOOR UNITS ...
Page 265: ...4 INDOOR UNITS ...
Page 315: ...MODEL ARXB45 04 50 INDOOR UNITS INDOOR UNITS ...
Page 316: ...4 5 5 DUCT TYPE MODEL ARXA24 MODELS ARXA30 ARXA36 ARXA45 04 51 INDOOR UNITS INDOOR UNITS ...
Page 318: ...4 5 7 FLOOR CEILING TYPE MODELS AB A12 AB A14 AB A18 AB A24 04 53 INDOOR UNITS INDOOR UNITS ...
Page 319: ...4 5 8 CEILING TYPE MODELS AB A30 AB A36 AB A45 AB A54 04 54 INDOOR UNITS INDOOR UNITS ...
Page 322: ...4 5 11 WALL MOUNTED TYPE MODELS AS A18 AS A24 AS A30 04 57 INDOOR UNITS INDOOR UNITS ...
Page 388: ...5 CONTROL SYSTEM ...
Page 472: ...6 SYSTEM DESIGN ...
Page 694: ...7 OPTIONAL PARTS ...
















































