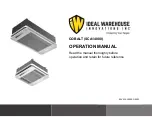
CONCENTRATED INSTALLATION
Provide installation spaces L3, L4, and L5 in accordance with the table below according to
●
the wall height (front side, rear side) conditions.
Provide installation spaces other than L3, L4, and L5 in accordance with the conditions
●
shown in the figure below.
Ventilation resistance can be ignorable when the distance from a wall or product, etc. is
●
larger than 2m.
Wall height condition
Necessary installation space
When H3 is 1500(mm) or less
L3 ≥ 500 (mm)
When H3 is 1500(mm) or more L3 ≥ 500 + h3 ÷ 2 (mm)
When H4 is 500(mm) or less
L4 ≥ 200 (mm)
When H4 is 500(mm) or more
L4 ≥ 200 + h4 ÷ 2 (mm)
When H5 is 500(mm) or less
L5 ≥ 200 (mm)
When H5 is 500(mm) or more
L5 ≥ 200 + h5 ÷ 2 (mm)
L5
L5
500
h5
H5
500
h5
H5
h3
1500
H3
L3
L4
500
h4
H4
<Side view>
<Front view>
Front
Front
Front
Front
Front
Front
Front
Rear
Rear
Rear
Rear
Rear
Rear
Rear
Wall
Wall
Wall
Wall
<Top view>
<Top view>
800mm
or more
L3
L3
L4
L5
L5
L5
L5
L4
500mm
or more
1000mm
or more
800mm
or more
20mm
or more
20mm
or more
20mm
or more
20mm
or more
- (03 - 25) -
OU
TD
OO
R
UN
IT
S
OU
TD
OO
R
UN
IT
S
Summary of Contents for AIRSTAGE V-II
Page 10: ...1 GENERAL INFORMATION ...
Page 32: ...2 MODEL SELECTION ...
Page 207: ...3 OUTDOOR UNITS ...
Page 251: ...SOUND LEVEL CHECK POINT Microphone 1 m 1 m 03 44 OUTDOOR UNITS OUTDOOR UNITS ...
Page 265: ...4 INDOOR UNITS ...
Page 315: ...MODEL ARXB45 04 50 INDOOR UNITS INDOOR UNITS ...
Page 316: ...4 5 5 DUCT TYPE MODEL ARXA24 MODELS ARXA30 ARXA36 ARXA45 04 51 INDOOR UNITS INDOOR UNITS ...
Page 318: ...4 5 7 FLOOR CEILING TYPE MODELS AB A12 AB A14 AB A18 AB A24 04 53 INDOOR UNITS INDOOR UNITS ...
Page 319: ...4 5 8 CEILING TYPE MODELS AB A30 AB A36 AB A45 AB A54 04 54 INDOOR UNITS INDOOR UNITS ...
Page 322: ...4 5 11 WALL MOUNTED TYPE MODELS AS A18 AS A24 AS A30 04 57 INDOOR UNITS INDOOR UNITS ...
Page 388: ...5 CONTROL SYSTEM ...
Page 472: ...6 SYSTEM DESIGN ...
Page 694: ...7 OPTIONAL PARTS ...
















































