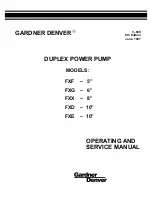
Appendix
SiEN34-705
154
General Information
BHFP22P151 Installation Instructions
CAUTION
There are some restrictions on the interconnecting piping between the outdoor units. See the installation manual attached to the outdoor
units and make sure to carry out proper piping. If the piping restrictions are not observed, it may result in malfunction of the unit.
Pipe between outdoor unit Multi Connection Piping Kit
Select the pipe size according to the total capacity of the
outdoor unit (unit B, C).
Main pipe
Select the pipe size according to the total capacity of the
outdoor unit to be connected upstream (unit A, B, C)
Connecting Pipe Sizes and location of cutting the joint
Select cutting point of a joint or a reducer which is suitable for the size of the interconnecting pipes determined according to the table below and cut it with a pipe cutter.
Outdoor Unit Multi Connecting Piping Kit
Follow “Restrictions on Installating Multi Connection Piping Kit”
Pipe between the outdoor unit Multi Connection Piping Kit
and the outdoor unit
Upstream
Outdoor unit A Outdoor unit B Outdoor unit C
Pipe size (O.D. x min. thickness [temper grade]
Gas
pipe
Liquid
pipe
Ø19.1x0.80[1/2H]
Ø 9.5x0.80[0]
Ø22.2x0.80[1/2H]
Ø12.7x0.80[0]
Ø28.6x0.99[1/2H]
Ø15.9x0.99[0]
Outdoor unit
capacity type
8HP
10 HP
12~16HP
18HP
(units:mm)
Outdoor unit total capacity (unit A, B,C)
or the total capacity of the outdoor unit to
be connected upstream (unit B, C)
16HP
18~22HP
24HP
26~34HP
36HP
Pipe size
(O.D. x min. thickness [temper grade]
Gas
pipe
Liquid
pipe
Ø28.6x0.99[1/2H]
Ø
12.7x0.80[0]
Ø15.9x0.99[0]
Ø34.9x1.21[1/2H]
Ø41.3x1.43[1/2H]
Ø19.1x0.80[1/2H]
(units:mm)
Cutting procedure
• Use pipe cutter for cutting
Joint or Reducer
Pipe cutter
Connection pipe
Cut near the center of the connection area
Connection
area
Installation examples
Procedure for Front Connection
1-1 Exterior view
Liquid-side reducer (1)
Outdoor
unit A
Outdoor
unit B
Outdoor
unit C
Liquid-side joint (1)
Gas-side joint (1)
Gas-pipe 1
(field supply)
Gas-pipe (field supply)
Gas-pipe (field supply)
Elbow (field supply)
Gas-pipe 2 (field supply)
Gas-pipe 3 (field supply)
Gas-side joint (2)
Gas-side reducer (1)
Liquid-side reducer (1)
Liquid-side joint (2)
Liquid-pipe (field supply)
Liquid-pipe (field supply)
To indoor unit
Gas-side reducer (1)
1-2 Finished dimensions
• For installations where the A dimensions exceed 284 mm, extend the field
supply interconnecting pipe between the joint and the outdoor unit.
Gas pipe
Liquid pipe
Bottom frame
A: 284mm (standard installation)
<Top>
<Front>
Содержание RXYQ5PY1
Страница 2: ......
Страница 287: ...SiEN34 705 Heat Pump 60Hz RXYQ5 54P Installation Manual 281...
Страница 292: ...Heat Pump 60Hz RXYQ5 54P SiEN34 705 286 Installation Manual...
Страница 339: ...Operation Manual SiEN34 705 332 Operation Manual...
















































