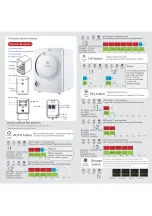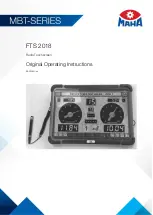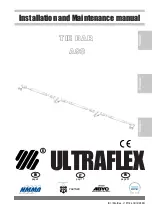
GE
D
IRECTION
5535208-100, R
EV
. 2
LOGIQ E9 S
ERVICE
M
ANUAL
2 - 10
Section 2-3 - Facility needs
2-3-4 Minimal floor plan suggestions (cont’d)
Floor Plan Suggestion 2.44 x 3.05 m (8 x 10 foot) Key
Figure 2-2 Floor Plan Suggestion 2.44 x 3.05 m (8 x 10 foot)
Item
Description
Item
Description
1.
Door – at least 762 mm (30 inches)
2.
Film Viewer
3.
Counter Top, Sink with hot and cold water and Supplies
Storage
4.
Linen Supply
5.
Probes/Supplies
6.
Examination Table – 1930 x 610 mm (76 x 24 inches)
7.
Footswitch
8.
Stool
9.
LOGIQ E9
10.
External Peripherals
11.
Dedicated Power Outlet - Circuit Breaker protected and
easily accessible
12.
Network Interface
13.
457 mm (18 inches) distance of LOGIQ E9 from wall or
objects
14.
GE Cabinet for Software and Manuals
4
1
3
11
6
13
1
2
1
2
Aut
o
Aut
o
B
B
R
R
L
L
Comment
Comment
Clear
Clear
Body P
att
ern
Ellipse
Body P
att
ern
Ellipse
Zoom
Zoom
M
M
X
X
CF
CF
Z
Z
Y
Y
PW
PW
CW
Elasto
e
e
3D/4D
8
10
5
7
9
12
14
2
Содержание 5205000
Страница 1: ...10 20 14 GEHC_FRNT_CVR FM LOGIQ E9 SERVICE MANUAL Part Number 5535208 100 Revision Rev 2 ...
Страница 2: ......
Страница 21: ...GE DIRECTION 5535208 100 REV 2 LOGIQ E9 SERVICE MANUAL 19 ZH CN KO ...
Страница 198: ...GE DIRECTION 5535208 100 REV 2 LOGIQ E9 SERVICE MANUAL 4 54 Section 4 8 Site Log This page was intentionally left blank ...
Страница 807: ......
Страница 808: ......
















































