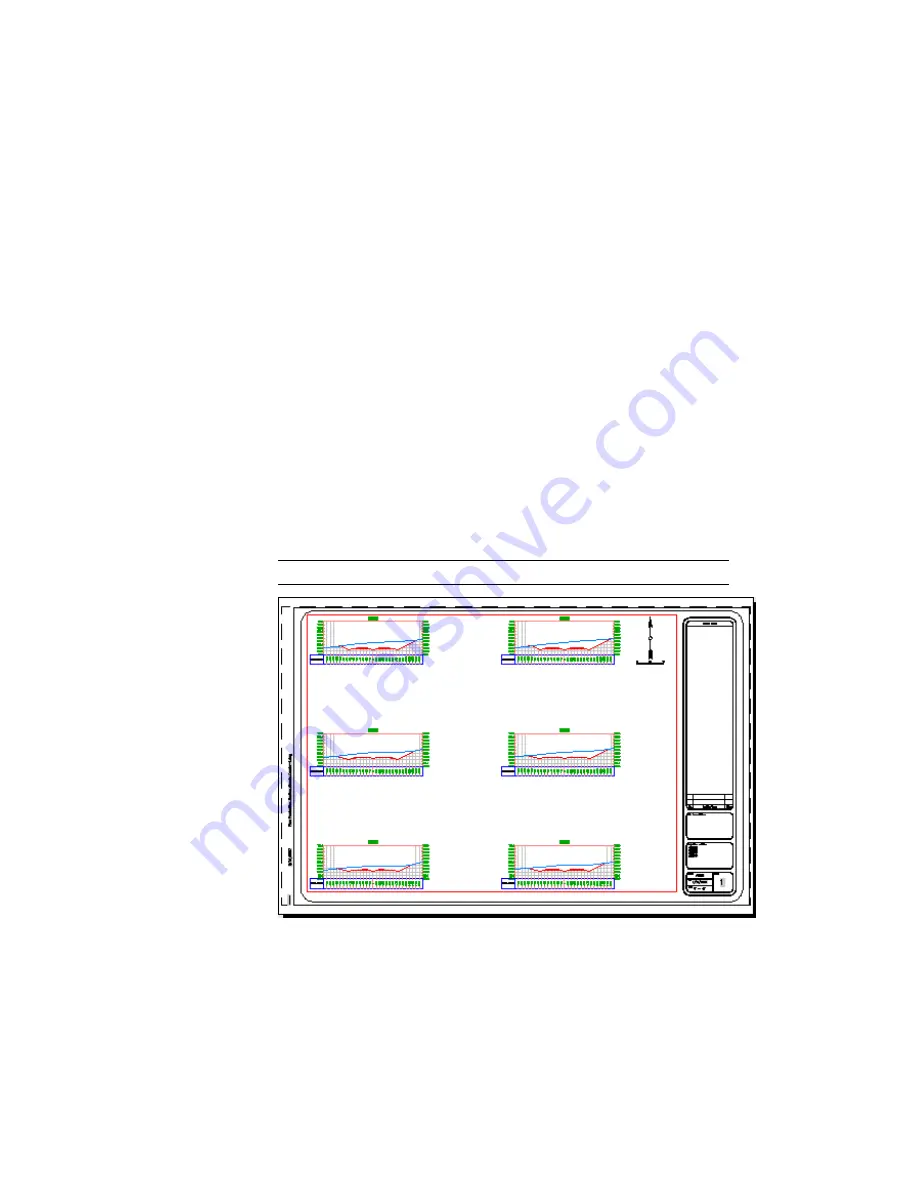
7
In the Browse for Sheet Set Folder dialog box, navigate to the
My Civil
Tutorial Data folder
(page 819)
. Click Open.
8
Click Create Sheets.
9
When you are notified that the drawing will be saved, click OK.
When the drawing is saved, the following tasks are completed:
■
Layouts are created.
■
A sheet set database is created.
■
The Sheet Set Manager window opens.
Examine the section sheets
When the sheets are generated, they are displayed in the Sheet Set Manager
window.
1
In the Sheet Set Manager window, under Section View Group - 1,
double-click the first entry.
2
Select the rectangular section view border. Right-click. Click Properties.
NOTE
In the following image, the section view border is red.
816 | Chapter 20 Plan Production Tutorials
Summary of Contents for AUTOCAD PLANT 3D 2011 - SYSTEM REQUIREMENTS
Page 1: ...AutoCAD Civil 3D 2011 Tutorials April 2010 ...
Page 58: ...46 ...
Page 70: ...58 ...
Page 73: ...Tutorial Creating and Adding Data to a Surface 61 ...
Page 140: ...128 ...
Page 378: ...7 Press Enter 366 Chapter 10 Parcels Tutorials ...
Page 385: ...8 Press Enter Exercise 2 Swinging One End of a Parcel Lot Line 373 ...
Page 432: ...420 ...
Page 470: ...458 ...
Page 506: ...494 Chapter 13 Corridors Tutorials ...
Page 580: ...568 ...
Page 668: ...656 ...
Page 678: ...23 Change your view to SW isometric 666 Chapter 18 Part Builder Tutorials ...
Page 679: ...24 Change your visual style to Conceptual Exercise 2 Defining the Manhole Geometry 667 ...
Page 706: ...694 Chapter 18 Part Builder Tutorials ...
Page 830: ...818 ...
Page 832: ...tutorial folder AutoCAD Civil 3D installation location Help Civil Tutorials 820 Glossary ...



























