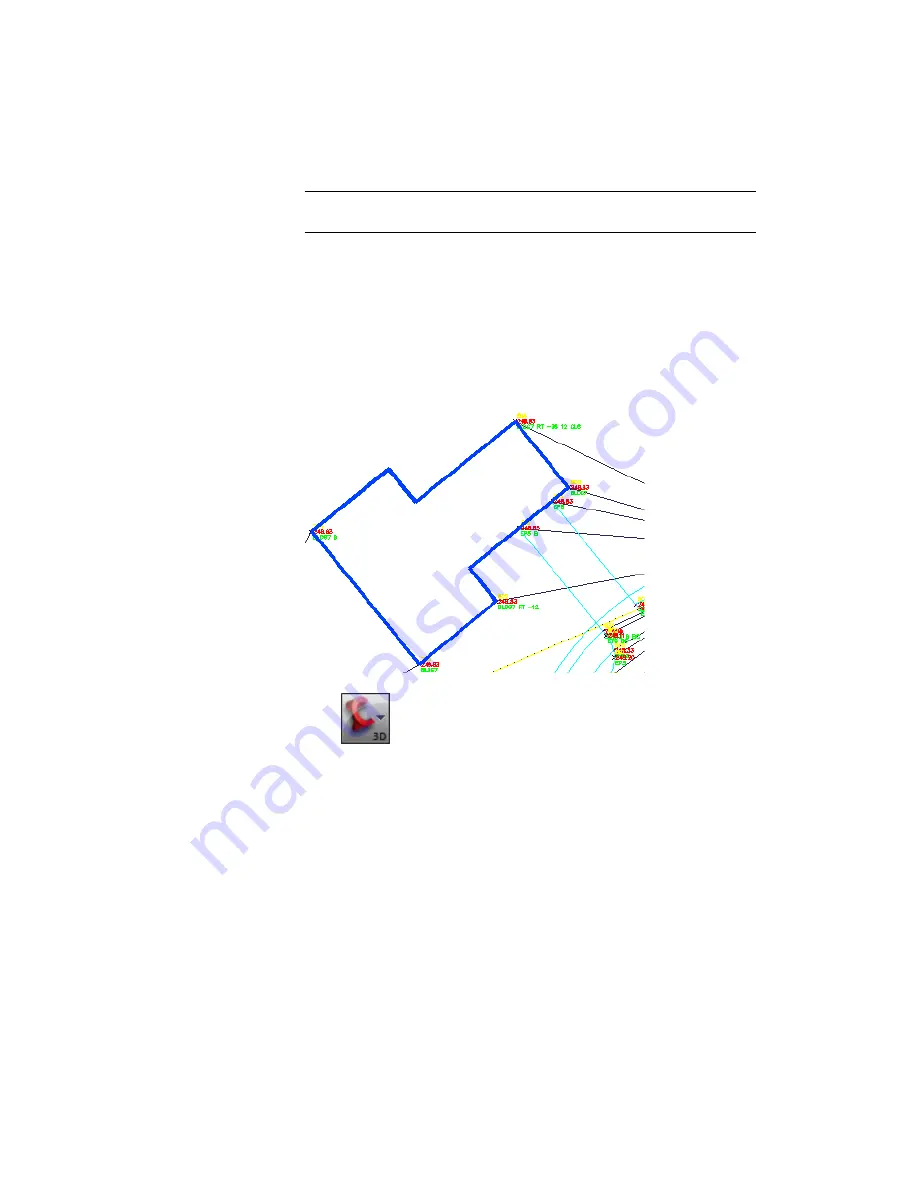
NOTE
All survey points must be reprocessed because any point potentially
can contribute to the definition of any generated figure.
8
Click Yes.
9
In the Process Linework dialog box, clear the Insert Survey Points check
box.
In this case, it is only necessary to update the figure linework. The point
coordinates did not change.
10
Click OK.
The linework is reprocessed, and the survey figure is corrected.
11
Click
➤
Save As.
12
Navigate to the
My Civil Tutorial Data folder
(page 819)
. For File Name,
enter Survey-3.dwg. Click Save.
To continue to the next tutorial, go to
Viewing and Editing Survey Data
(page
144).
Exercise 2: Updating Imported Survey Data | 143
Summary of Contents for AUTOCAD PLANT 3D 2011 - SYSTEM REQUIREMENTS
Page 1: ...AutoCAD Civil 3D 2011 Tutorials April 2010 ...
Page 58: ...46 ...
Page 70: ...58 ...
Page 73: ...Tutorial Creating and Adding Data to a Surface 61 ...
Page 140: ...128 ...
Page 378: ...7 Press Enter 366 Chapter 10 Parcels Tutorials ...
Page 385: ...8 Press Enter Exercise 2 Swinging One End of a Parcel Lot Line 373 ...
Page 432: ...420 ...
Page 470: ...458 ...
Page 506: ...494 Chapter 13 Corridors Tutorials ...
Page 580: ...568 ...
Page 668: ...656 ...
Page 678: ...23 Change your view to SW isometric 666 Chapter 18 Part Builder Tutorials ...
Page 679: ...24 Change your visual style to Conceptual Exercise 2 Defining the Manhole Geometry 667 ...
Page 706: ...694 Chapter 18 Part Builder Tutorials ...
Page 830: ...818 ...
Page 832: ...tutorial folder AutoCAD Civil 3D installation location Help Civil Tutorials 820 Glossary ...






























