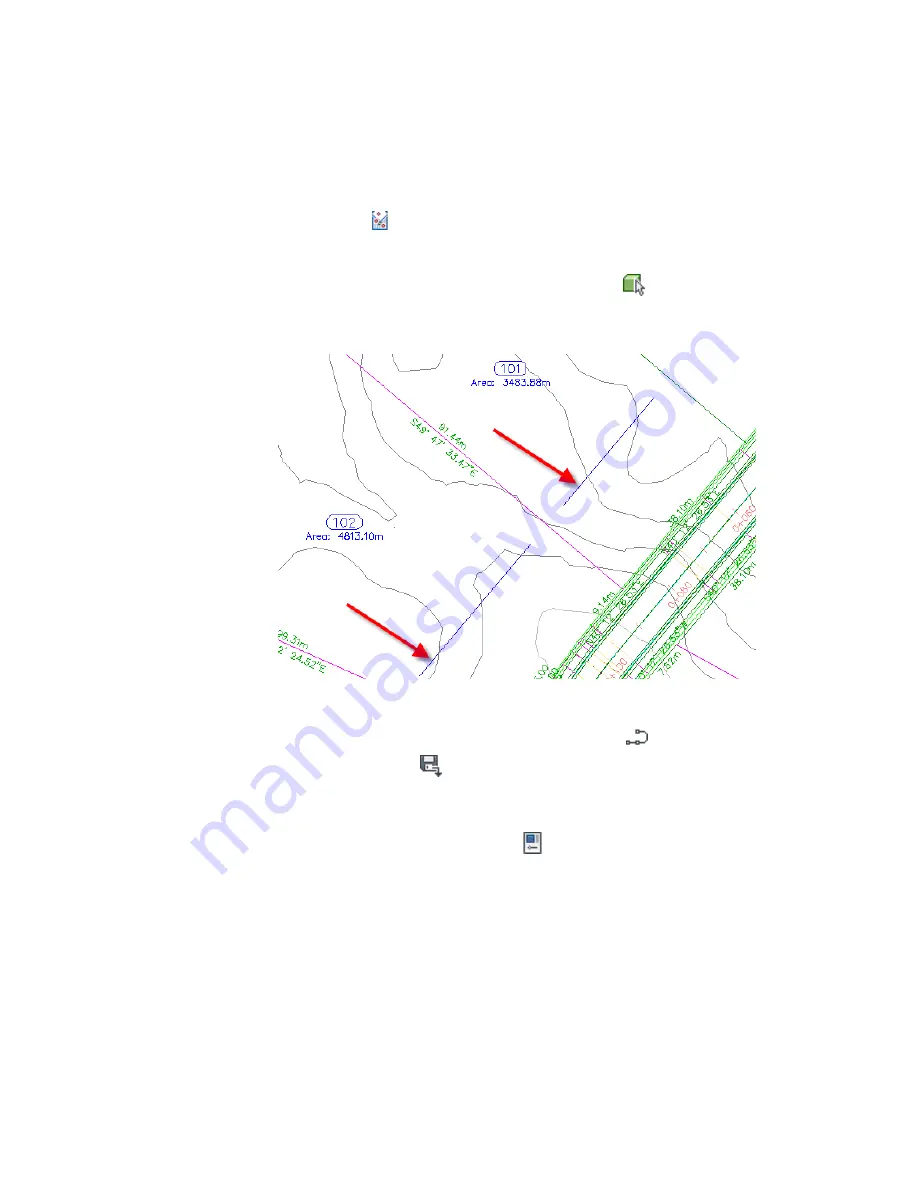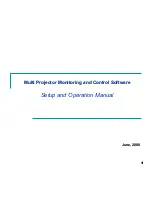
2
Click Home tab
➤
Profile & Section Views panel
➤
Profile View
drop-down
➤
Project Objects To Profile View.
3
In the right viewport, click the profile view grid.
4
In the Project Objects To Profile View dialog box, click
Pick Objects.
5
In the left viewport, zoom out and select each of the blue 3D polylines
that represent the front of building footprints.
6
Press Enter.
7
In the Project Objects To Profile View dialog box, in the
3D Polylines
row, under Style, click
<Set All>.
8
In the Select Projection Style dialog box, select Projection Without
Exaggeration.
Leave the Elevation Options setting at
Use Object. In this case, the
appropriate elevation value is a property of the selected objects.
9
Click OK twice.
318 | Chapter 9 Profiles Tutorials
Summary of Contents for AUTOCAD PLANT 3D 2011 - SYSTEM REQUIREMENTS
Page 1: ...AutoCAD Civil 3D 2011 Tutorials April 2010 ...
Page 58: ...46 ...
Page 70: ...58 ...
Page 73: ...Tutorial Creating and Adding Data to a Surface 61 ...
Page 140: ...128 ...
Page 378: ...7 Press Enter 366 Chapter 10 Parcels Tutorials ...
Page 385: ...8 Press Enter Exercise 2 Swinging One End of a Parcel Lot Line 373 ...
Page 432: ...420 ...
Page 470: ...458 ...
Page 506: ...494 Chapter 13 Corridors Tutorials ...
Page 580: ...568 ...
Page 668: ...656 ...
Page 678: ...23 Change your view to SW isometric 666 Chapter 18 Part Builder Tutorials ...
Page 679: ...24 Change your visual style to Conceptual Exercise 2 Defining the Manhole Geometry 667 ...
Page 706: ...694 Chapter 18 Part Builder Tutorials ...
Page 830: ...818 ...
Page 832: ...tutorial folder AutoCAD Civil 3D installation location Help Civil Tutorials 820 Glossary ...
















































