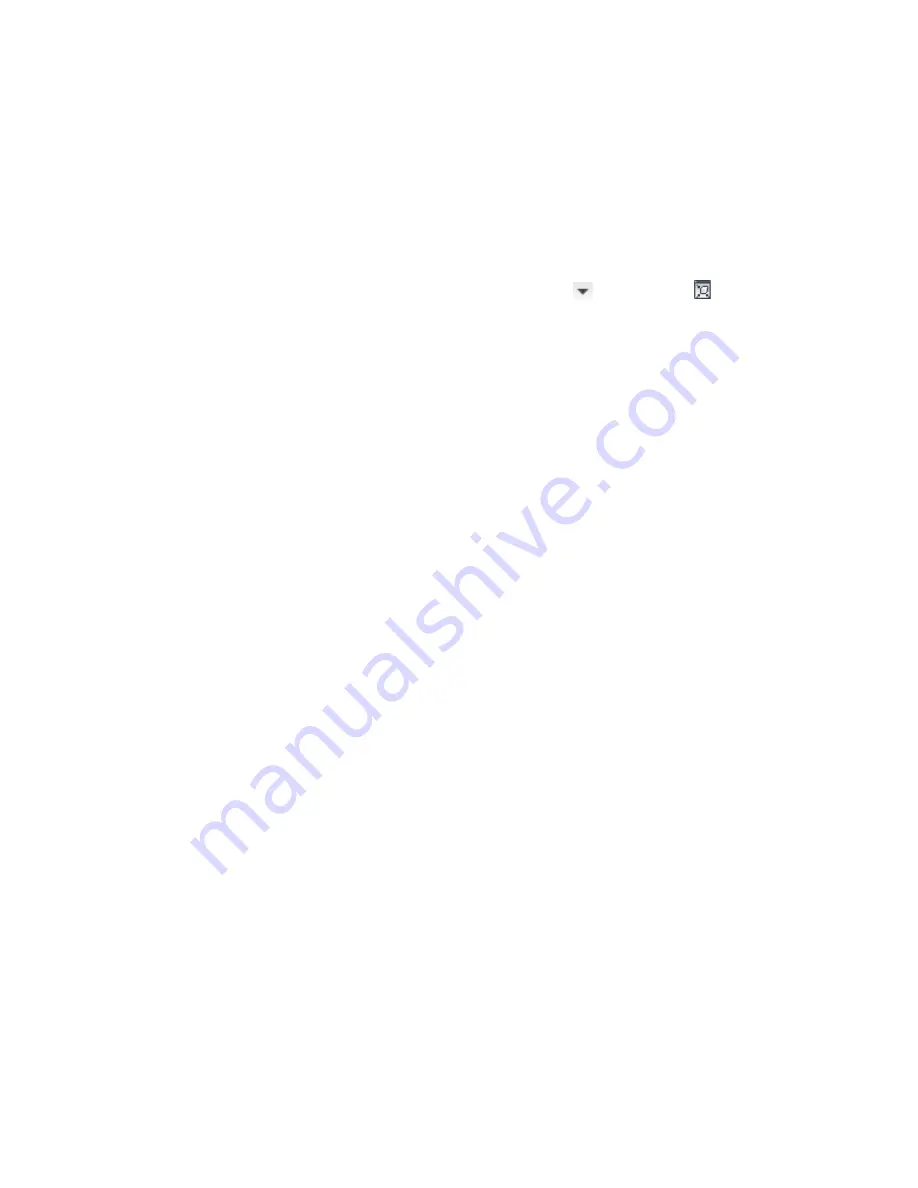
before or after completing this exercise, you can open the Part Builder-2.dwg
file to see what this finished part looks like.
For more information, see the AutoCAD Civil 3D Help topic Understanding
Part Builder.
1
Click Home tab
➤
Create Design
➤
panel
➤
Part Builder
.
2
In the Getting Started – Catalog Screen dialog box, in the Part Catalog
list, select Structure.
3
Click the US Imperial Structure Catalog folder, and then click New
Chapter. Enter Custom for name, and then click OK.
A new Chapter is created for custom structures.
4
Select the Custom folder, and then click New Parametric Part.
The New Part dialog box is displayed.
5
For Name, enter “NO 233a”. Click in the Description field, and add
“Outside Drop Connection” to the default Description, and then click
OK.
The Part Builder parametric modeling environment is opened.
6
Expand Part Configuration and change the following:
■
Undefined Part Type: change this to Junction Structure
■
Undefined: change this to Manhole (do this by double-clicking and
then entering “Manhole” into this field)
■
Undefined Bounded Shape: change this to Cylinder
The Part is configured as a cylinder shape with the properties of a junction
structure.
7
Expand Modeling, right-click Work Planes, and then click Add Work
Plane.
The Create Work Plane dialog box is displayed.
8
Click Top, enter “Rim” for Name, and then click OK.
A top work plane is created which represents the rim elevation of the
structure.
9
Expand Work Planes, right-click Rim
➤
Add Geometry
➤
Point.
You are prompted to pick a point.
10
Click a point near the center of the yellow rectangle, and then press ESC.
Exercise 1: Defining the New Part in the Structure Catalog | 677
Summary of Contents for AUTOCAD PLANT 3D 2011 - SYSTEM REQUIREMENTS
Page 1: ...AutoCAD Civil 3D 2011 Tutorials April 2010 ...
Page 58: ...46 ...
Page 70: ...58 ...
Page 73: ...Tutorial Creating and Adding Data to a Surface 61 ...
Page 140: ...128 ...
Page 378: ...7 Press Enter 366 Chapter 10 Parcels Tutorials ...
Page 385: ...8 Press Enter Exercise 2 Swinging One End of a Parcel Lot Line 373 ...
Page 432: ...420 ...
Page 470: ...458 ...
Page 506: ...494 Chapter 13 Corridors Tutorials ...
Page 580: ...568 ...
Page 668: ...656 ...
Page 678: ...23 Change your view to SW isometric 666 Chapter 18 Part Builder Tutorials ...
Page 679: ...24 Change your visual style to Conceptual Exercise 2 Defining the Manhole Geometry 667 ...
Page 706: ...694 Chapter 18 Part Builder Tutorials ...
Page 830: ...818 ...
Page 832: ...tutorial folder AutoCAD Civil 3D installation location Help Civil Tutorials 820 Glossary ...






























