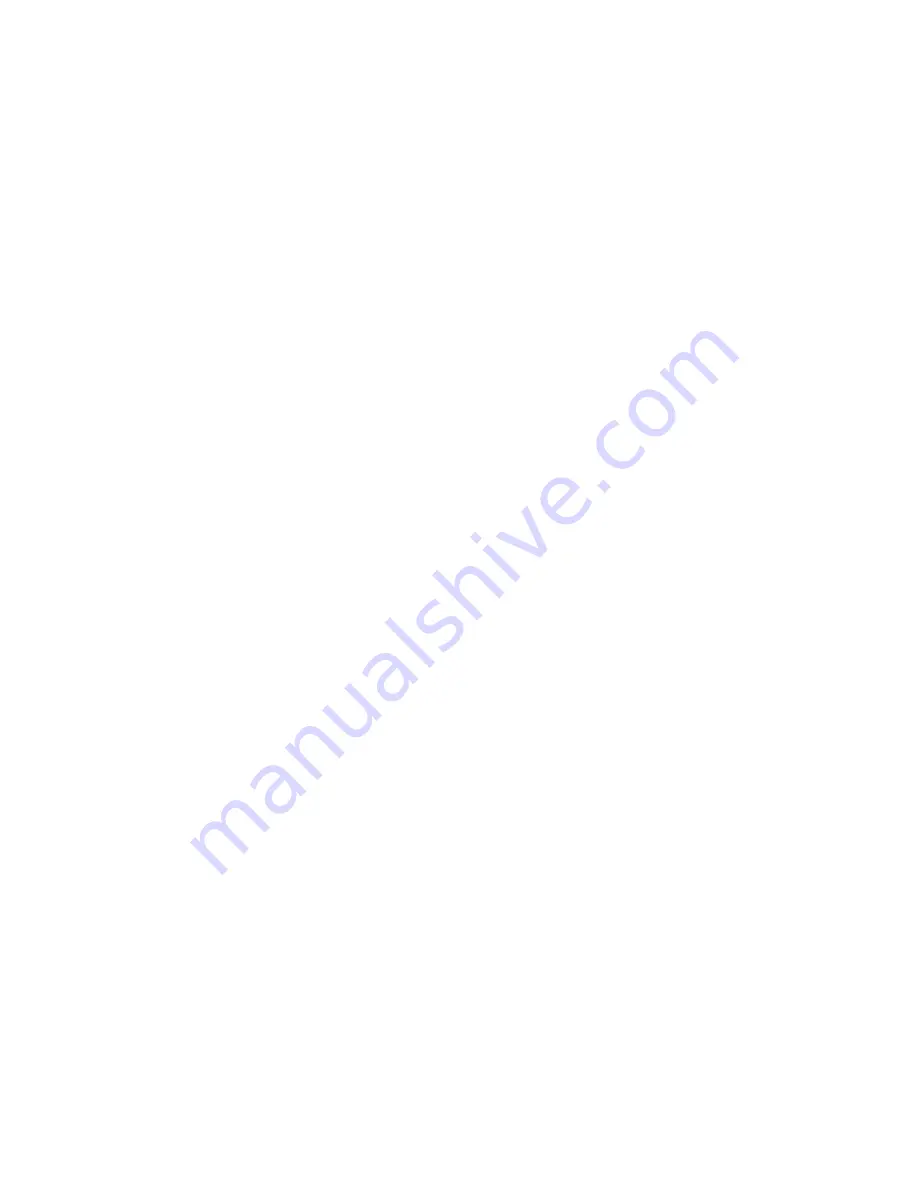
Click OK to exit the Edit Part Sizes dialog box. Lists of values are now
available for SRZ1 and SBH.
18
Save your part.
Additional customizations can be made to the geometry of a manhole
such as this one using the principles learned in the vault structure tutorial
exercise, as well as other part building exercises.
19
Exit the Part Builder utility, click the small X in the upper right corner
of the Part Browser. (The Part Browser is the left pane portion of the Part
Builder application window.) If you are prompted to save the part, click
Yes. Part Builder closes.
You can open Part Builder-1.dwg in the
tutorial drawings folder
(page 819)
to see
what this finished part looks like in a drawing.
Tutorial: Creating a Drop Inlet Manhole Structure
This tutorial demonstrates how to use Part Builder to create a drop inlet
manhole structure. It will go through the steps to define the new part in the
structure catalog, define the manhole geometry, create profiles, and then
establish parameters to control the sizing and dimensions of the manhole.
For more information, see the AutoCAD Civil 3D Help topic Understanding
Part BuilderUnderstanding Part Builder.
Exercise 1: Defining the New Part in the Structure
Catalog
In this exercise, you will begin creating a drop inlet manhole structure in Part
Builder by creating a new part chapter, and a new part family within the
Structure catalog. You will also configure work planes in the Part Builder
parametric modeling environment so that you can proceed with modeling
the part in the later exercises.
This exercise uses a different process than the process that was used in the
previous tutorial.
Because you will work in the Part Builder environment, you do not need to
have a drawing open to begin this exercise. However, the AutoCAD Civil 3D
tutorial drawings folder
(page 819)
includes a drawing that contains the
completed part—in this case, a manhole structure with a drop inlet. If desired,
676 | Chapter 18 Part Builder Tutorials
Summary of Contents for AUTOCAD PLANT 3D 2011 - SYSTEM REQUIREMENTS
Page 1: ...AutoCAD Civil 3D 2011 Tutorials April 2010 ...
Page 58: ...46 ...
Page 70: ...58 ...
Page 73: ...Tutorial Creating and Adding Data to a Surface 61 ...
Page 140: ...128 ...
Page 378: ...7 Press Enter 366 Chapter 10 Parcels Tutorials ...
Page 385: ...8 Press Enter Exercise 2 Swinging One End of a Parcel Lot Line 373 ...
Page 432: ...420 ...
Page 470: ...458 ...
Page 506: ...494 Chapter 13 Corridors Tutorials ...
Page 580: ...568 ...
Page 668: ...656 ...
Page 678: ...23 Change your view to SW isometric 666 Chapter 18 Part Builder Tutorials ...
Page 679: ...24 Change your visual style to Conceptual Exercise 2 Defining the Manhole Geometry 667 ...
Page 706: ...694 Chapter 18 Part Builder Tutorials ...
Page 830: ...818 ...
Page 832: ...tutorial folder AutoCAD Civil 3D installation location Help Civil Tutorials 820 Glossary ...






























