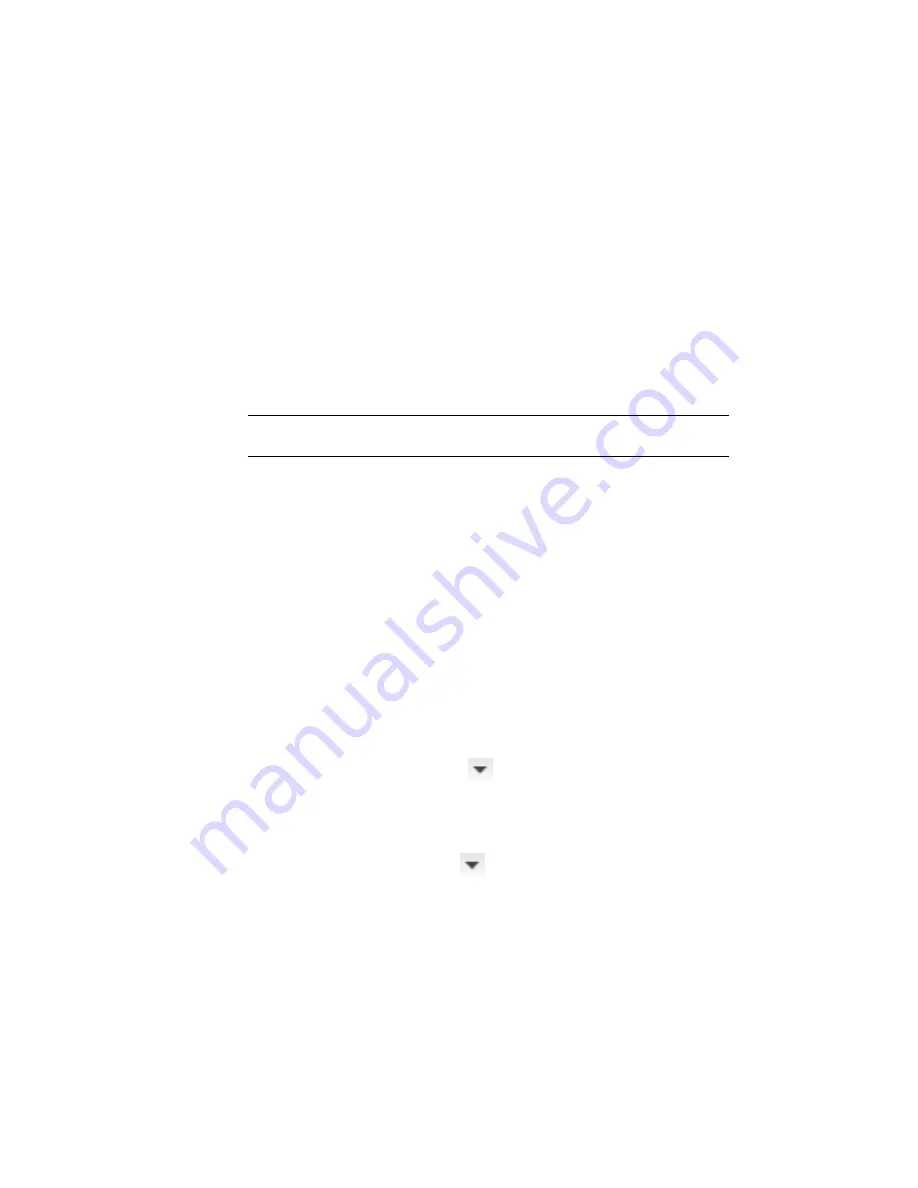
Exercise 2: Rendering a Surface
In this exercise, you will use some of the visualization features in AutoCAD
Civil 3D to render a surface.
Like other AutoCAD Civil 3D objects, you must apply a render material to the
surface using the Surface Properties dialog box.
For more information, see the AutoCAD Civil 3D Help topic Object Rendering.
This exercise continues from
Exercise 1: Moving Multi-View Blocks to a Surface
(page 111).
Apply a render material to the surface
NOTE
This exercise uses
Surface-7.dwg
with the modifications you made in the
previous exercise.
1
In Toolspace, on the Prospector tab, expand the Surfaces collection.
2
Right-click the XGND surface. Click Surface Properties.
3
In the Surface Properties dialog box, on the Information tab, specify the
following parameters:
■
Render Material: Sitework.Planting.Sand
This render material displays contrast in the surface elevations.
■
Surface Style: Standard
4
Click OK.
Apply a visual style to the surface
Visual Styles give a fast, basic visualization of the surface that is useful for
on-screen presentation in AutoCAD Civil 3D.
1
Click View tab
➤
Views panel
Visual Styles drop-down
➤
Realistic.
This visual style shades the surface and smooths the edges between
polygon faces. The render material that you applied to the surface is
displayed.
2
Click View tab
➤
Views panel
Visual Styles drop-down
➤
Conceptual.
This visual style shades the surface and smooths the edges between
polygon faces. The shading in this style uses the Gooch face style, a
transition between cool and warm colors rather than dark to light. The
114 | Chapter 5 Surfaces Tutorials
Summary of Contents for AUTOCAD PLANT 3D 2011 - SYSTEM REQUIREMENTS
Page 1: ...AutoCAD Civil 3D 2011 Tutorials April 2010 ...
Page 58: ...46 ...
Page 70: ...58 ...
Page 73: ...Tutorial Creating and Adding Data to a Surface 61 ...
Page 140: ...128 ...
Page 378: ...7 Press Enter 366 Chapter 10 Parcels Tutorials ...
Page 385: ...8 Press Enter Exercise 2 Swinging One End of a Parcel Lot Line 373 ...
Page 432: ...420 ...
Page 470: ...458 ...
Page 506: ...494 Chapter 13 Corridors Tutorials ...
Page 580: ...568 ...
Page 668: ...656 ...
Page 678: ...23 Change your view to SW isometric 666 Chapter 18 Part Builder Tutorials ...
Page 679: ...24 Change your visual style to Conceptual Exercise 2 Defining the Manhole Geometry 667 ...
Page 706: ...694 Chapter 18 Part Builder Tutorials ...
Page 830: ...818 ...
Page 832: ...tutorial folder AutoCAD Civil 3D installation location Help Civil Tutorials 820 Glossary ...






























