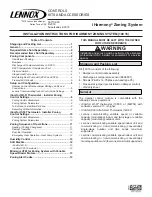
1-258
Service Manual
INSTALLATION
(5) Spacial adjustments to accommodate the unit into a false ceiling:
Ɣ $GMXVWWKHSRVLWLRQRIWKHLQGRRUXQLWDVVKRZQLQWKH¿JXUHEHORZDQGNHHSWKHPRXQWLQJSRVLWLRQRI
WKHXQLWZLWKLQLQFKPP>LQFKPPLVUHFRPPHQGHG@
Ɣ 7KHSDWWHUQERDUGWHPSODWHIRUWKHLQVWDOODWLRQDQGWKHFKHFNLQJVFDOHDUHSULQWHGRQWKHSDFNLQJ
Cut away the printed scale used for sizing the opening from the outer packing and use for
positioning the indoor unit.
Unit: inch (mm)
31/32
(25)
31/32
(25)
3-5/32
(80)
3-5/32
(80)
(19/32 inch (15mm)
is recommended.)
15/32 - 21/32 inch
(12 - 17mm)
Surface of Ceiling
Indoor
Unit
(a) False ceiling applications:
When installing the indoor unit to the false ceiling with an
opening:
&XWRIIWKHVFDOHIRUPHDVXULQJWKHGLPHQVLRQRIWKH
opening.
$GMXVWWKHFOHDUDQFHEHWZHHQWKHLQGRRUXQLWDQGWKH
RSHQLQJDVVKRZQLQWKH¿JXUH
Attach the scale
to the ceiling surface.
Attach the scale
to the bottom surface.
Check the dimension
of opening at each side.
Checking Scale for
Dimension of Opening
(b) False ceiling applications (without opening):
If there is no opening in the existing false ceiling, provide an
opening in it before mounting the indoor unit:
&XWRIIWKHFKHFNLQJVFDOHIRUGLPHQVLRQRIWKHRSHQLQJIURP
packing to adjust the opening of the false ceiling.
&XWRXWWKHIDOVHFHLOLQJDORQJWKHRXWOLQHRIWKHSDWWHUQ
board.
$IWHUKRRNLQJXSWKHLQGRRUXQLWDGMXVWWKHSRVLWLRQ
according to the procedure (a) above.
Dimension of Opening
Dimension of Opening
Pattern Board
Drain Pan Portion
Cut a pattern board
out by box cutter
Packing
(Corrugated Board)
(c) Incomplete false ceiling applications (panel not in place):
&XWRIIWKHFKHFNLQJVFDOHIRUGLPHQVLRQRIWKHRSHQLQJIURP
packing to adjust the opening of the false ceiling.
&XWRIIWKHGUDLQSDQSRUWLRQRIWKHSDFNLQJDVVKRZQLQWKH
¿JXUH
$WWDFKWKHSDWWHUQERDUGWRWKHLQGRRUXQLWZLWKWKHVFUHZ
0DVVKRZQLQWKH¿JXUH
6SHFLI\WKHORFDWLRQRIWKHRSHQLQJ
$GMXVWWKHSRVLWLRQRIWKHLQGRRUXQLWDVWKHSURFHGXUHD
above after ceiling is completed with the panel.
Suspension Bolt
Indoor Unit
Ceiling Surface
Pattern Board
Screw (M6)
When Space Panel is Used
Indoor
Unit
Surface of Ceiling
1-3/32 inch
(28 mm)
0
-3/16
0
-5
Ɣ :KHQXWLOL]LQJWKHRSWLRQDOSDQHOVSDFHUWKHLQGRRUXQLWPRXQWLQJSRVLWLRQLVGLIIHUHQWIURPWKH
VWDQGDUGRQH0DNHVXUHWRDGMXVWWKHLQGRRUXQLWPRXQWLQJSRVLWLRQDVVKRZQLQWKH¿JXUHEHORZ
As for the panel spacer, the pattern board (template) and the checking scale are also printed on the
corrugated board of its packing.
Summary of Contents for YVAHP072B31S
Page 2: ......
Page 10: ...viii Service Manual ...
Page 16: ......
Page 17: ...Service Manual 1 1 INSTALLATION 1 Installation ...
Page 577: ...Service Manual 1 561 INSTALLATION 9 Touch Back to return to the Service Menu screen 9 ...
Page 920: ......
Page 921: ...Service Manual 2 1 OPERATION 2 Operation ...
Page 1315: ...Service Manual 3 1 TROUBLESHOOTING 3 Troubleshooting ...
Page 1461: ...Service Manual 4 1 MAINTENANCE 4 Maintenance ...
Page 1728: ......
Page 1729: ...Service Manual 6 1 FIELD WORK INSTRUCTIONS 6 Field Work Instructions ...
Page 1738: ...6 10 Service Manual FIELD WORK INSTRUCTIONS 6 8 Mollier Chart for R410A ft 3 l b ...
Page 1739: ...SERVICE PARTS LIST Service Manual 7 1 7 Service Parts List ...
Page 1795: ......
Page 1796: ... 2015 Johnson Controls Inc SM 15001 ...
















































