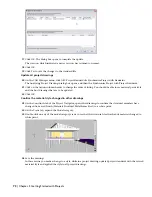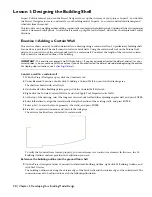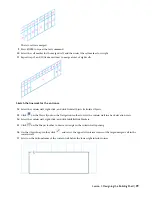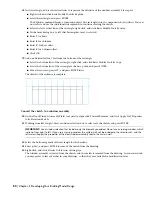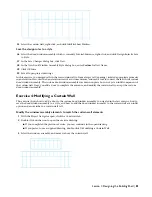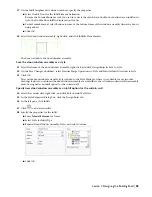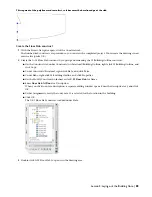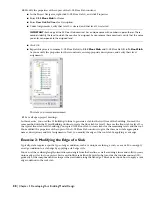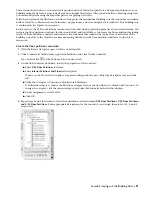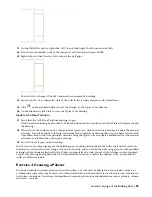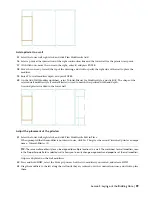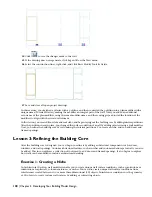
This segment of the polyline was drawn first, so it becomes the baseline edge of the slab
Create the Floor Slab construct
1
With the Project Navigator open, click the Constructs tab.
The finished slab constructs are provided so you can view the completed project. You recreate the drawings in an
exercise file (prefix X#-).
2
Create the X-01 Floor Slab construct by copying and renaming the 01 Building Outline construct:
■
On the Constructs tab under Constructs\Architectural\Building Outline, right-click 01 Building Outline, and
click Copy.
■
Under Constructs\Structural, right-click Slabs, and click Paste.
■
Under Slabs, right-click 01 Building Outline, and click Properties.
■
On the Modify Construct worksheet, enter
X-01 Floor Slab
for Name.
■
Enter
Floor Slab 1st Floor
for Description.
When you click to enter a description, a separate editing window opens. Enter the descriptive text, and click
OK.
■
Under Assignments, verify that only Level 1 is selected for the location in the building.
■
Click OK.
The X-01 Floor Slab construct is added under Slabs.
3
Double-click X-01 Floor Slab to open it in the drawing area.
Lesson 2: Laying out the Building Core | 85
Содержание 18506-091462-9305 - Architectural Desktop 2006
Страница 1: ...AUTODESK ARCHITECTURAL DESKTOP 2006 Imperial Tutorials Update August 2005 ...
Страница 6: ...iv Contents ...
Страница 142: ...136 Chapter 3 DevelopingYour Building Model Design ...
Страница 290: ...284 Chapter 5 Creating a Steel Framed Residence ...


