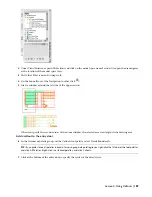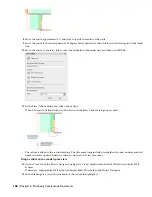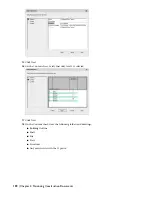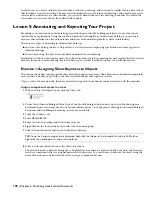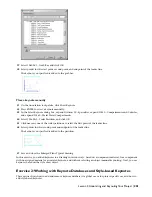
6
Select Views\Interior\Enlarged Plans Typical and Enlarged Restrooms, and drag it onto the A401 sheet.
7
Under Views\Interior, double-click 02 Floor Plan to open it in the drawing area.
The callout for these two views is now linked to the sheet data for the views.
Copy a callout to another drawing
8
Under Views\Interior, Double-click 03 Floor Plan to open it.
9
On the Window menu, click Tile Vertically.
This arranges the three open drawings so that you can view them all at once.
10
In 02Floor Plan.dwg, select the lobby callout boundary, leader, and the title mark.
Use
to zoom out, if necessary.
Lesson 4: Using Callouts | 195
Содержание 18506-091462-9305 - Architectural Desktop 2006
Страница 1: ...AUTODESK ARCHITECTURAL DESKTOP 2006 Imperial Tutorials Update August 2005 ...
Страница 6: ...iv Contents ...
Страница 142: ...136 Chapter 3 DevelopingYour Building Model Design ...
Страница 290: ...284 Chapter 5 Creating a Steel Framed Residence ...







