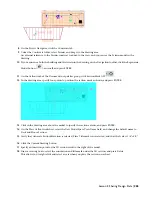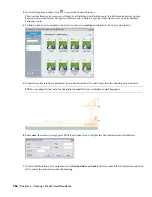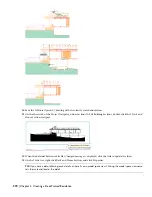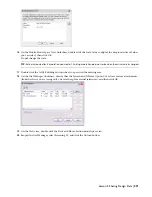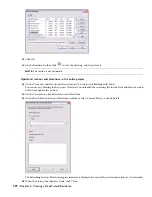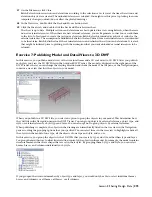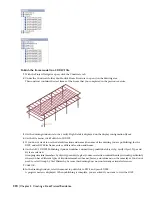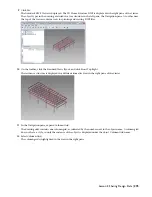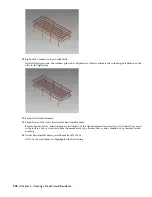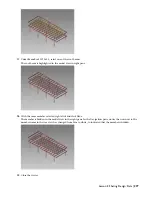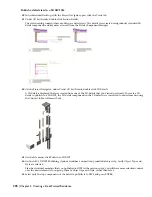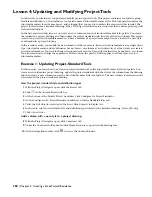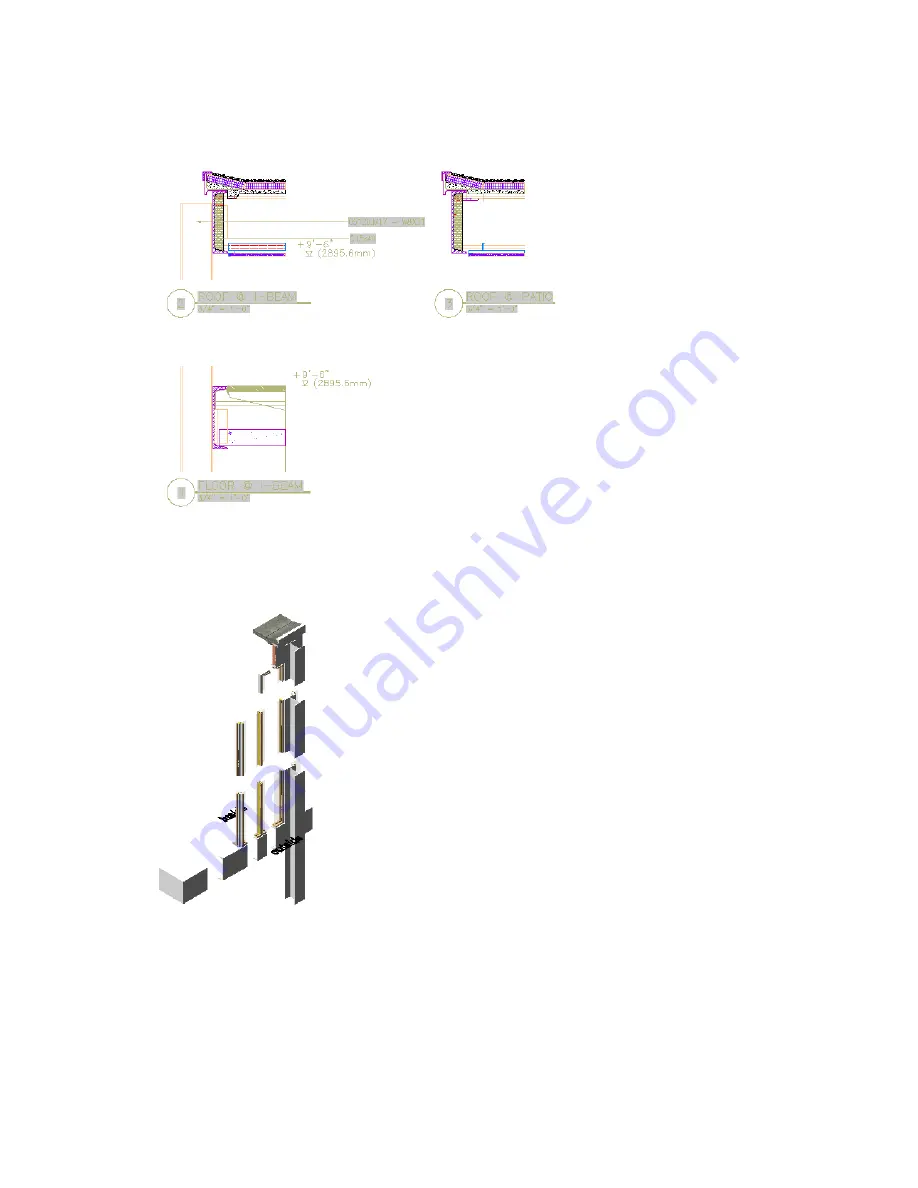
Publish a detail view to a 3D DWF file
20
In Architectural Desktop, with the Project Navigator open, click the Views tab.
21
Under CD Set\Details, double-click Section Details.
The view drawing contains three model space detail views. The details were created using industry standard 2D
detail components and keynotes accessed from the Detail Component Manager.
22
On the Project Navigator, under Views\CD Set\Details, double-click 3D Details.
A 3D detail is displayed that was created from one of the 2D details that you viewed previously. To create a 3D
detail to publish to a 3D DWF, the 2D detail components in the 2D detail were converted to mass elements using
the Convert to Mass Element Tool.
23
On the File menu, click Publish to 3D DWF.
24
On the AEC 3D DWF Publishing Options worksheet, under Group individual objects by, verify Object Type and
Style are selected.
Like the structural members that you published to DWF in the previous steps, you will have more selection control
over the mass elements if you group them by object type and style, rather than layer.
25
Select only the top components of the detail to publish it to DWF, and press ENTER.
278 | Chapter 5 Creating a Steel-Framed Residence
Содержание 18506-091462-9305 - Architectural Desktop 2006
Страница 1: ...AUTODESK ARCHITECTURAL DESKTOP 2006 Imperial Tutorials Update August 2005 ...
Страница 6: ...iv Contents ...
Страница 142: ...136 Chapter 3 DevelopingYour Building Model Design ...
Страница 290: ...284 Chapter 5 Creating a Steel Framed Residence ...


