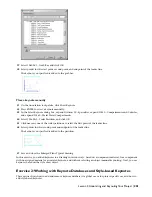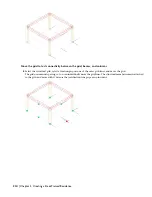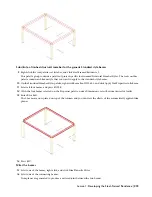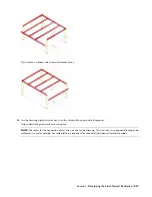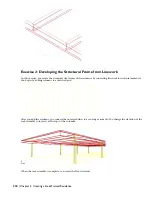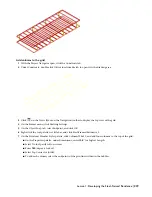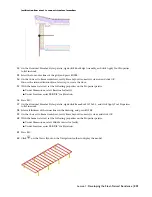
Place trimmed beams between the columns
5
On the Design tool palette, click Structural Beam, and draw a beam between the columns on the right side of the
grid:
■
On the Properties palette, under General, verify No is selected for Trim Automatically.
■
Under Dimensions, enter
0
for Roll.
■
Select Edge for Layout Type.
■
Select Top Center for Justify.
■
On the Format menu, click Drafting Settings.
■
On the Object Snap tab, turn off all Osnaps except Node, and click OK.
■
In the right viewport, select the tops of both columns on the right.
The beam is placed between both columns, but does not trim to the outer faces of the column. In the next step,
you add a beam between the columns on the left side of the grid that will automatically trim to the column faces.
6
On the Design tool palette, click Structural Beam, and draw a beam between the columns on the left side of the
grid:
■
On the Properties palette, under General, select Yes for Trim automatically.
■
Under Dimensions, verify Top Center is selected for Justify.
■
Select the tops of both columns on the left.
The endpoints of both beam and column assemblies share the same location (start/end grips) and are logically
connected. The Trim automatically setting has applied trim planes to the left beam which trim the beam to
match the outer faces of the column.
7
Delete the first beam that you drew on the right side of the structural grid, and place trimmed beams between all
four columns.
Lesson 1: Developing the Steel-Framed Residence | 213
Содержание 18506-091462-9305 - Architectural Desktop 2006
Страница 1: ...AUTODESK ARCHITECTURAL DESKTOP 2006 Imperial Tutorials Update August 2005 ...
Страница 6: ...iv Contents ...
Страница 142: ...136 Chapter 3 DevelopingYour Building Model Design ...
Страница 290: ...284 Chapter 5 Creating a Steel Framed Residence ...



