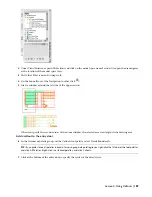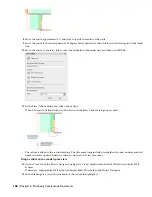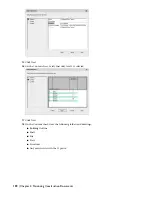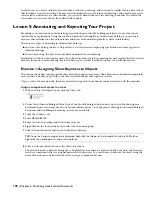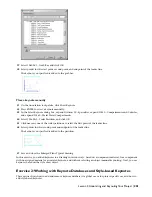
4
Click OK.
5
In the Project Navigator, click the Views tab.
6
Under Views\Interior, double-click 02Floor Plan to open it in the drawing area.
Add a callout
7
On the Callouts tool palette, select Detail Boundary B.
8
Click outside the lower left corner of the mens restroom to specify the first corner of the detail box. Your drawing
may only show rooms without plumbing fixtures or room tags if you did not complete previous exercises.
9
Select above the upper right corner of the closet of the womens room to specify the opposite corner of the detail
box, as shown.
190 | Chapter 4 Producing Construction Documents
Содержание 18506-091462-9305 - Architectural Desktop 2006
Страница 1: ...AUTODESK ARCHITECTURAL DESKTOP 2006 Imperial Tutorials Update August 2005 ...
Страница 6: ...iv Contents ...
Страница 142: ...136 Chapter 3 DevelopingYour Building Model Design ...
Страница 290: ...284 Chapter 5 Creating a Steel Framed Residence ...












