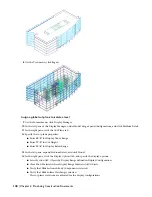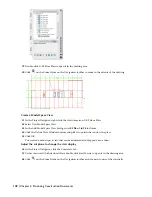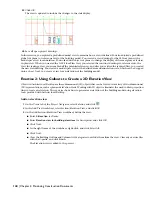
11
Select the bathroom layout, and click the grip.
12
Press ENTER four times to Mirror the layout.
13
Drag the cursor up to the top of the bathroom area, and select a point.
14
Right-click, and click Deselect All to turn off the grips.
The layout for the mens bathroom is added.
15
Select and drag Rest Room (Women) into the drawing area, and use the Endpoint osnap to select the lower left
corner of the bathroom on the right.
The layout for the womens bathroom is added.
The partition walls of the accessible stalls need to be extended to accommodate the designed interior partitions
for the bathrooms. After the layout is placed, you can explode the layout into individual bathroom fixtures and
components, and modify the partition walls as required.
Modify bathroom layouts
16
Right-click and click Basic Modify Tools
➤
Explode.
17
Select the two bathroom layouts, and press ENTER.
134 | Chapter 3 Developing Your Building Model Design
Содержание 18506-091462-9305 - Architectural Desktop 2006
Страница 1: ...AUTODESK ARCHITECTURAL DESKTOP 2006 Imperial Tutorials Update August 2005 ...
Страница 6: ...iv Contents ...
Страница 142: ...136 Chapter 3 DevelopingYour Building Model Design ...
Страница 290: ...284 Chapter 5 Creating a Steel Framed Residence ...






























