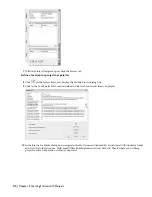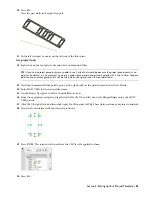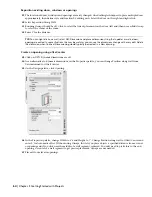
Create new levels
1
With the Project Navigator open, click the Project tab.
2
Click
in the Levels title bar.
As a default, the first level is already present in each new project. The first level has a floor elevation of zero and
represents the first floor.
3
Adjust the properties for the first level:
■
Under Name, double-click the default value, and enter 1.
■
Under Floor to Floor Height, click the default value and enter 12’6.
■
Verify that ID is 1.
■
Under Description, enter
01 Floor
.
4
Verify that Auto-Adjust Elevation is selected, and click
to add a new level.
When Auto-Adjust Elevation is selected, each new level takes its floor elevation from the height of the level below
it.
5
Adjust the properties for the second level:
■
Under Name, double-click the default value, and enter 2.
■
Verify that ID is 2.
■
Enter
02 Floor
for Description.
6
Click
to add the third level, and then adjust its properties:
■
Under Name, double-click the default value, and enter 3.
■
Verify that ID is 3.
■
Enter
03 Floor
for Description.
7
Add the fourth level, and adjust its properties:
■
Under Name, double-click the default value, and enter 4.
■
Verify that ID is 4.
■
Enter
04 Floor
for Description.
8
Add the fifth level, and adjust its properties:
■
Under Name, double-click the default value, and enter 5.
■
Verify that ID is 5.
■
Enter
05 Floor
for Description.
9
Add the sixth level, and adjust its properties:
■
Under Name, double-click the default value, and enter R.
■
Verify that ID is 6.
■
Enter
Roof
for Description.
10
Verify that the level properties are correct:
Lesson 2: Setting up Your Project Template | 55
Содержание 18506-091462-9305 - Architectural Desktop 2006
Страница 1: ...AUTODESK ARCHITECTURAL DESKTOP 2006 Imperial Tutorials Update August 2005 ...
Страница 6: ...iv Contents ...
Страница 142: ...136 Chapter 3 DevelopingYour Building Model Design ...
Страница 290: ...284 Chapter 5 Creating a Steel Framed Residence ...






























