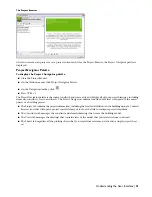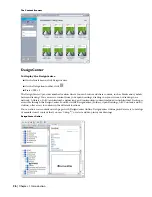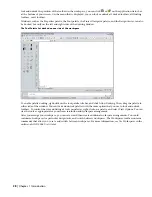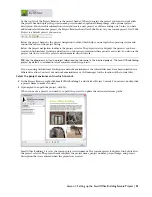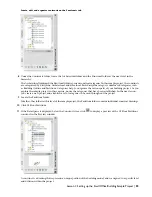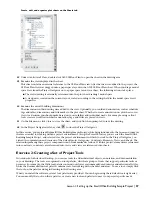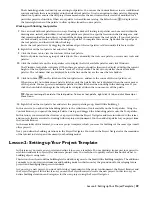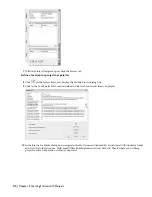
Any number of constructs may be assigned to the same portion of the building. The more complex your building
project, the more beneficial proper categorization becomes in organizing and managing the building model data.
By describing each portion of your building model as a unique construct, you can easily create specific views of
your building project. Later in this exercise, you explore views that have been created using the constructs on the
Constructs tab. When you create a view, you are asked to identify the location (level/division), and are presented
with a list of potential external references for the view.
14
Click Cancel.
15
Preview two or three constructs from different categories, not including the Elements folder. Elements are a separate
type of project component and are explored next.
Explore elements
16
On the Constructs tab, scroll to the Elements folder.
The Elements folder on the Constructs tab
17
Click Typical Core to display a preview of this element.
Elements are the smallest building blocks within a project. Usually, an element is a repeating design object in the
building model that is referenced into multiple constructs. In the sample project, the Typical Core element was
drawn once and referenced into four constructs: 02 Floor Partitions, 03 Floor Partitions, 04 Floor Partitions, and
05 Floor Partitions.
An element is a repeating component in the building model, so it has no level or division assignment. To place
an element on a specific floor and division, you need to reference the element into a construct. A construct has a
level and division assignment.
Explore views and view categories
18
Click the Views tab.
After the structure of the project is defined and constructs are created and assigned to levels and divisions, you can
begin creating views. A view references one or more constructs to present a specific view of the building project.
To create a view, you decide what portion of the building you wish to see, and which type of view you wish to
generate. You could, for example, create a second-floor plan or an exterior elevation view. You could also create a
composite 3D view of the building model.
Notice that the views for the sample project have been categorized based on architectural features and the interior
and exterior views of the building model. Categories help you organize the various parts of your building model
and the reports that are generated from it.
Lesson 1: Setting up the Small Office Building Sample Project | 35
Содержание 18506-091462-9305 - Architectural Desktop 2006
Страница 1: ...AUTODESK ARCHITECTURAL DESKTOP 2006 Imperial Tutorials Update August 2005 ...
Страница 6: ...iv Contents ...
Страница 142: ...136 Chapter 3 DevelopingYour Building Model Design ...
Страница 290: ...284 Chapter 5 Creating a Steel Framed Residence ...

