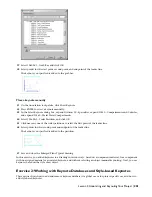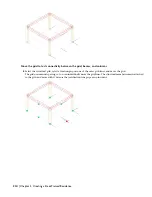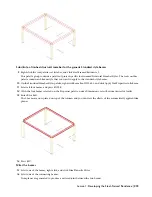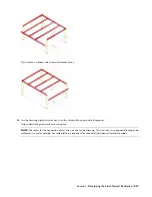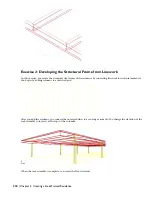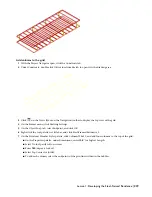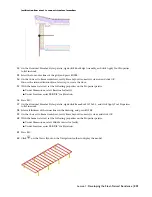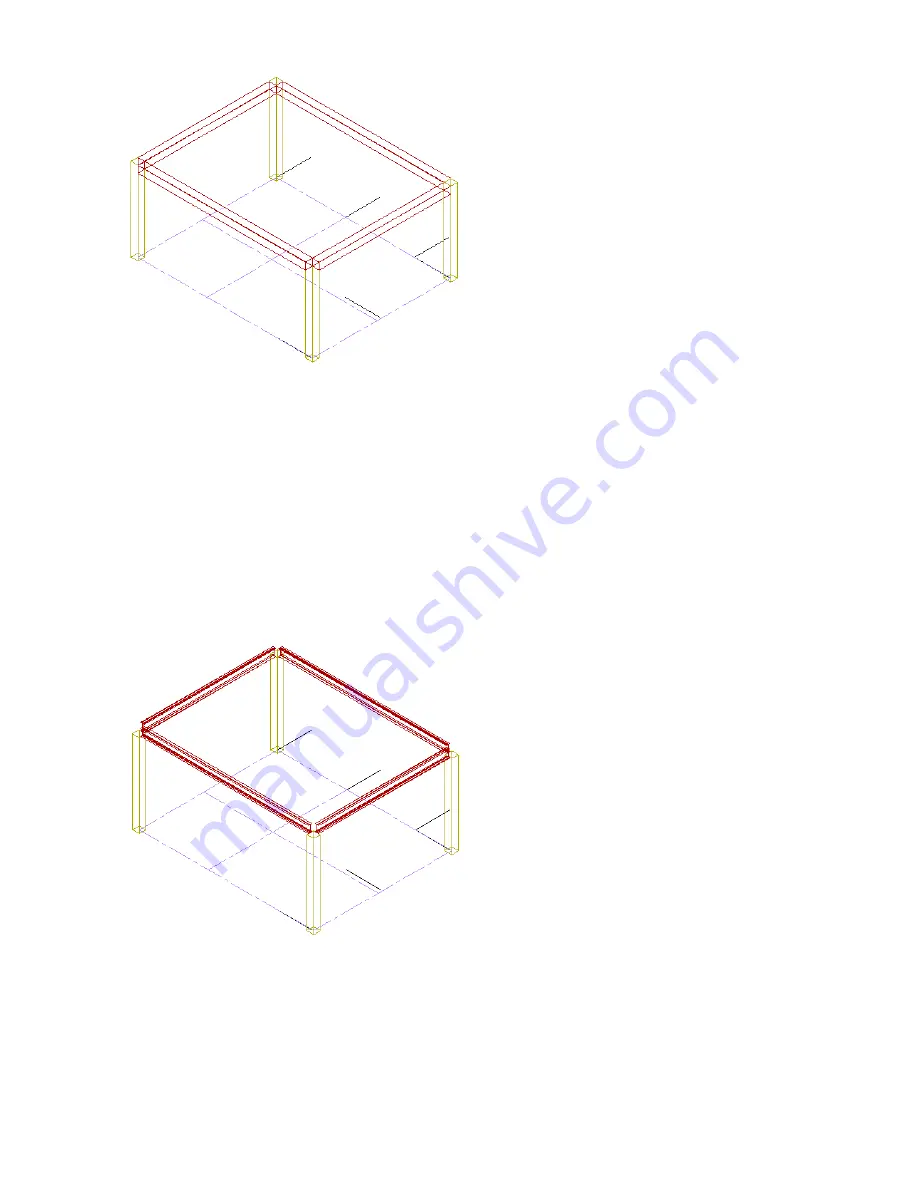
Substitute a finished structural member for the generic Standard style beams
9
Right-click the tool palettes set title bar, and click Steel-Framed Residence_I.
This palette group contains a palette of project-specific tools named Structural Member Styles. The tools on this
palette contain an I-Beam style that you want to apply to the standard style beams.
10
On the Structural Member Styles palette, right-click Beam Roof W12x5.5, and click Apply Tool Properties to
➤
Beam.
11
Select all four beams, and press ENTER.
12
With the four beams selected, on the Properties palette, under Dimensions, select Bottom Center for Justify.
13
Enter
0
for Roll.
The I-beams are now placed on top of the column and you can view the effects of the automatically applied trim
planes.
14
Press ESC.
Miter the beams
15
Select one of the beams, right-click, and click Trim Planes
➤
Miter.
16
Select one of the connecting beams.
Trim planes are generated to produce a mitered joint between the two beams.
Lesson 1: Developing the Steel-Framed Residence | 215
Содержание 18506-091462-9305 - Architectural Desktop 2006
Страница 1: ...AUTODESK ARCHITECTURAL DESKTOP 2006 Imperial Tutorials Update August 2005 ...
Страница 6: ...iv Contents ...
Страница 142: ...136 Chapter 3 DevelopingYour Building Model Design ...
Страница 290: ...284 Chapter 5 Creating a Steel Framed Residence ...

