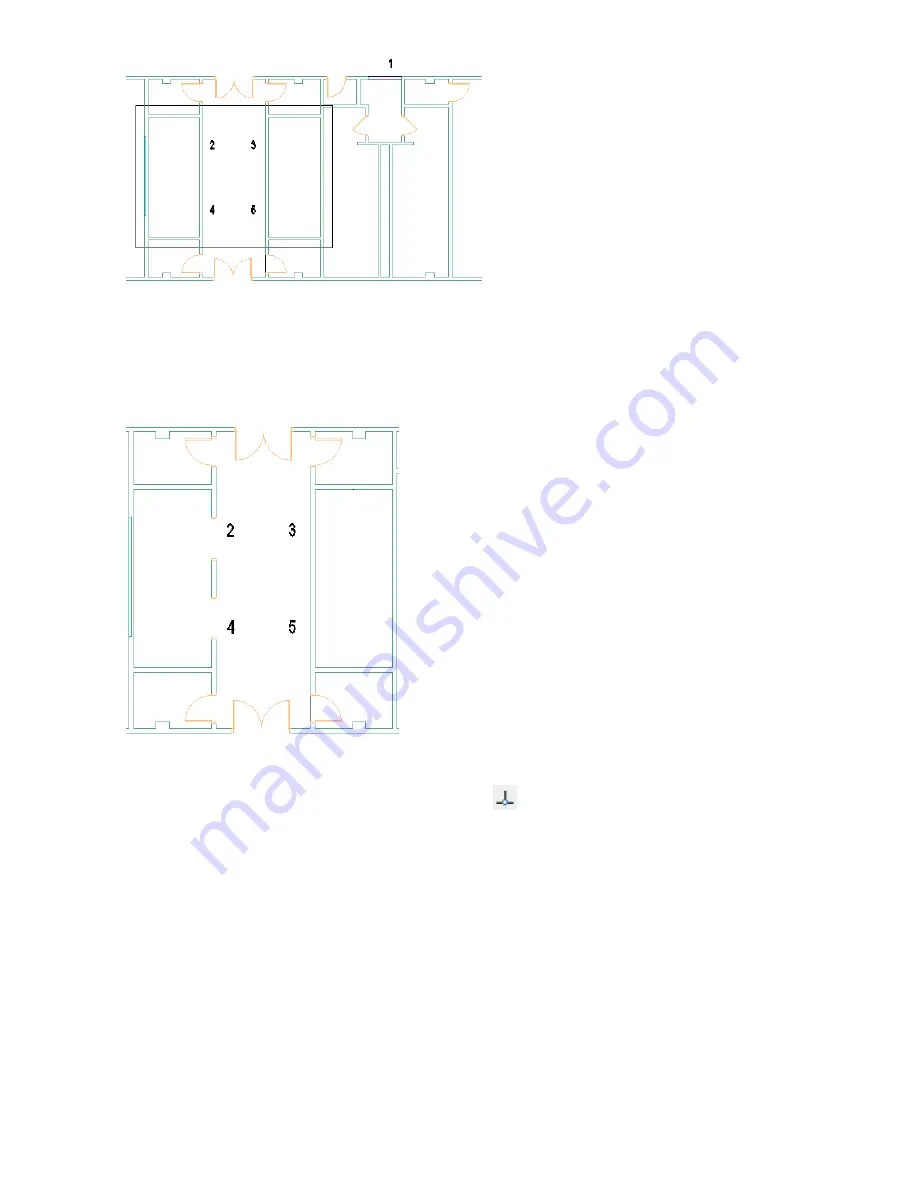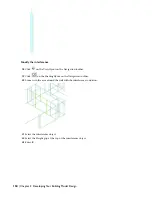
11
On the Doors Styles palette, click Tutorial-Cased Opening.
12
On the Properties palette, verify that Position along wall is Offset/Center and that Automatic offset is 3'.
13
Move the cursor along the wall, and select a point to locate the opening near location 2.
14
Move the cursor down along the wall, and select a point to locate a second opening for location 4.
15
Press ENTER.
16
Select the two cased openings, right-click, and click Basic Modify Tools
➤
Copy.
17
Select a point near the wall with the cased openings, click
on the Object Snap toolbar, drag the cursor to the
right, and select a point on the wall to place additional openings for locations 3 and 5.
18
Press ENTER.
Using the perpendicular osnap allows you to align the elevator door openings on both sides of the hallway.
Lesson 3: Refining the Building Core | 115
Содержание 18506-091462-9305 - Architectural Desktop 2006
Страница 1: ...AUTODESK ARCHITECTURAL DESKTOP 2006 Imperial Tutorials Update August 2005 ...
Страница 6: ...iv Contents ...
Страница 142: ...136 Chapter 3 DevelopingYour Building Model Design ...
Страница 290: ...284 Chapter 5 Creating a Steel Framed Residence ...






























