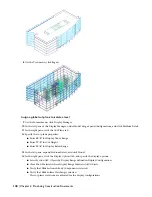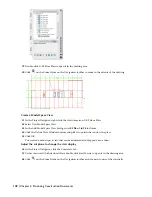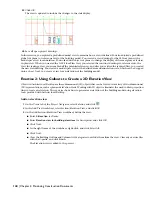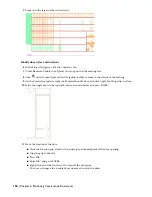
19
Double-click X-02 Floor Plan to open it in the drawing area.
20
Click
on the Zoom flyout on the Navigation toolbar to zoom to the extents of the drawing.
Create a Model Space View
21
In the Project Navigator, right-click the view name icon X-02 Floor Plan.
22
Select New Model Space View.
23
In the Add Model Space View dialog, enter
02 Plan 1 to 96
for Name.
24
Click the Define View Window button, and pick two points that enclose the plan.
25
Click OK.
You created a model space view that can be annotated and dropped onto a sheet.
Adjust the cut plane to change the stair display
26
In the Project Navigator, click the Constructs tab.
27
Under Constructs\Architectural\Stair, double-click Stair Towers to open it in the drawing area.
28
Click
on the Zoom flyout on the Navigation toolbar, and zoom in to one of the stairwells.
142 | Chapter 4 Producing Construction Documents
Содержание 18506-091462-9305 - Architectural Desktop 2006
Страница 1: ...AUTODESK ARCHITECTURAL DESKTOP 2006 Imperial Tutorials Update August 2005 ...
Страница 6: ...iv Contents ...
Страница 142: ...136 Chapter 3 DevelopingYour Building Model Design ...
Страница 290: ...284 Chapter 5 Creating a Steel Framed Residence ...






























