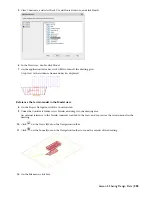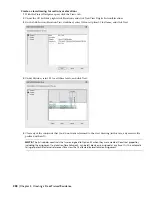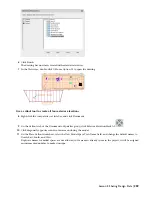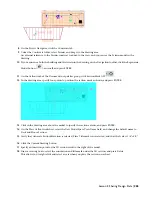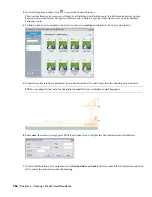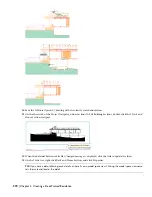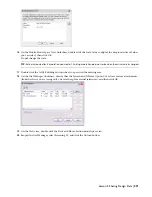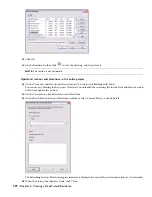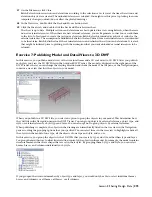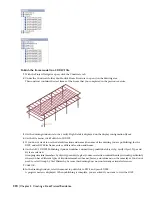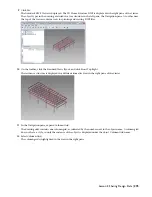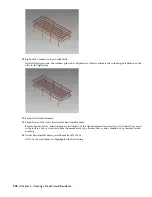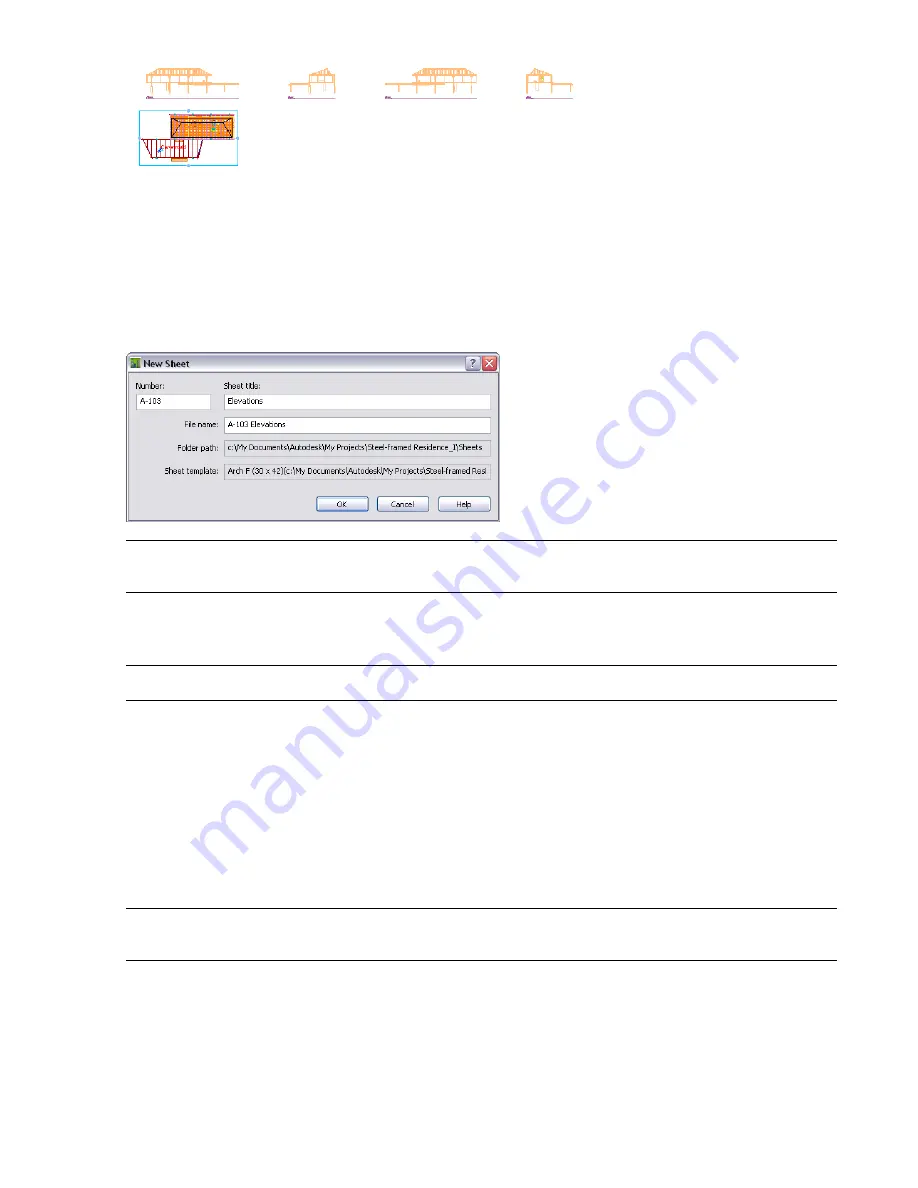
16
Save the drawing before creating the sheet. Views with added model space views must be saved before the views
are available for use in a sheet.
17
On the Project Navigator, click the Sheets tab.
18
In the Sheet Set View tree, under Architectural, right-click Elevations, and click New
➤
Sheet.
19
On the New Sheet worksheet, enter
103
for Number and Elevations for Sheet title.
TIP:
Unlike other templates, the sheet template is defined in the properties of the sheet set. To review sheet defaults,
right-click the root node of the Sheet Set View tree, and click Properties.
20
Click OK to create the elevations sheet.
21
In the Sheet Set View tree, double-click A-103 Elevations to open the sheet.
TIP:
A padlock on the sheet icon in the tree indicates that it is open. Refresh the project to see the current settings.
22
With the sheet open, click the Views tab on the Project Navigator.
23
Expand the X-House Option 01 drawing in the tree. The four elevation views you generated are displayed under
the view drawing.
24
Select the North model space view, and drag it onto the sheet.
Since the elevations were created with a correctly scaled title mark, you can insert them as they are without having
to right-click and change the scale. If you plan to create annotation only on the sheet and are uncertain of the
finished scale for views on the sheet, then you would create the model space views without annotation and have
the option of changing the scale as you place the views.
25
Repeat step 24 for the West, East, and South elevation views.
TIP:
You can rearrange the individual elevation sheet views on the sheet if necessary. Use OTRACK to help place the
views precisely.
Lesson 3: Sharing Design Data | 261
Содержание 18506-091462-9305 - Architectural Desktop 2006
Страница 1: ...AUTODESK ARCHITECTURAL DESKTOP 2006 Imperial Tutorials Update August 2005 ...
Страница 6: ...iv Contents ...
Страница 142: ...136 Chapter 3 DevelopingYour Building Model Design ...
Страница 290: ...284 Chapter 5 Creating a Steel Framed Residence ...







