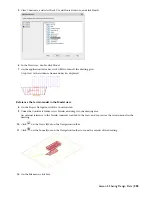
14
Change the element to a construct and assign a division and a level
15
On the Edit menu, click Xref Manager.
16
With House Structure selected, click Detach.
17
Click OK.
18
On the Standard toolbar, click
, and save the drawing.
19
Close the drawing.
20
In the tree view in the Project Navigator, drag the X-Louver Screen drawing from the Elements folder into the
Constructs folder.
TIP:
You can press and hold CTRL as you select the X-Louver Screen element if you wish to keep the original.
21
When the worksheet appears for the construct, enter
Screen
for the drawing name.
22
Assign the construct for potential use on the House Floor level for both Option 01 and Option 02.
Existing view drawings (Elevations and Sections) are not changed but the new construct will be listed for new view
drawings. If you wanted to add it to the existing view drawings for elevations or sections, you would drag the
construct from the constructs tab into the open view drawing and regenerate the elevations and sections.
Lesson 3: Sharing Design Data
In this lesson, you explore different ways of communicating the design of the steel-framed residence. You learn different
techniques that you can use to share design data with others.
You begin by creating a terrain model that represents the site where residence will be built. After the terrain model is
complete, you create a new view drawing that references the terrain model, a view of the residence and deck, and the
site’s water table. You export this view to VIZ Render, the 3D visualization application that is installed with Architectural
Desktop, where you create an animation that depicts the effects of potential flooding on the residence.
242 | Chapter 5 Creating a Steel-Framed Residence
Содержание 18506-091462-9305 - Architectural Desktop 2006
Страница 1: ...AUTODESK ARCHITECTURAL DESKTOP 2006 Imperial Tutorials Update August 2005 ...
Страница 6: ...iv Contents ...
Страница 142: ...136 Chapter 3 DevelopingYour Building Model Design ...
Страница 290: ...284 Chapter 5 Creating a Steel Framed Residence ...






























