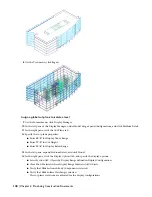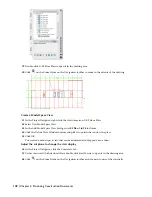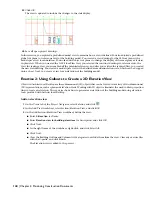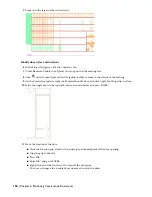
4
Double-click X-Elevation to open it in the drawing area.
5
Click
on the Zoom flyout on the Navigation toolbar to zoom to the extents of the drawing.
6
Click
on the Zoom flyout on the Navigation toolbar, zoom out to show space around the building model, and
then press ESC.
Specify an elevation line and boundary
7
Verify that Ortho is on.
8
On the Tool Palettes, select the Document tool palettes set, and click the Callouts palette.
9
On the Callouts tool palette, click Elevation Mark A2.
TIP:
If only the Design tool palettes are displayed, right-click the title bar of the tool palettes, and click All Palettes.
Right-click the stacked palettes, and click Callouts.
10
Click below the building model to specify the location of the elevation tag.
11
Move the cursor up, and click to specify the direction of the mark arrow.
12
In the Place Callout dialog box, specify the callout properties:
■
Enter
South Elevation
for New Model Space View Name.
■
Verify that Generate Section/Elevation and Place Titlemark are selected.
■
Verify that 1/8" = 1'-0" is selected for Scale.
■
Under Create in, click Current Drawing.
13
In the drawing area, select a start point below and to the left of the corner of the building to specify the first corner
of the elevation region.
14
Click at the upper right of the building to specify the opposite corner of the elevation region, drawing a box around
the building.
When you select the second point for the elevation line, the elevation boundary is drawn and an elevation mark
is added automatically. The direction in which you draw the elevation line determines the orientation of the
elevation view. If the elevation mark is pointing away from the portion of the building model you want to view,
select the elevation line, right-click, and click Reverse. The elevation line boundary can be much larger than the
building outline without affecting the elevation generated from the elevation line.
Lesson 1: Creating a Floor Plan, an Elevation, and a Section | 145
Содержание 18506-091462-9305 - Architectural Desktop 2006
Страница 1: ...AUTODESK ARCHITECTURAL DESKTOP 2006 Imperial Tutorials Update August 2005 ...
Страница 6: ...iv Contents ...
Страница 142: ...136 Chapter 3 DevelopingYour Building Model Design ...
Страница 290: ...284 Chapter 5 Creating a Steel Framed Residence ...






























