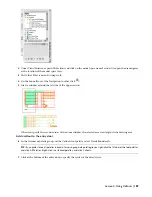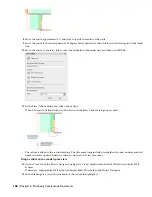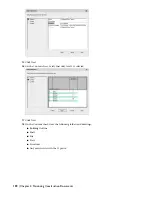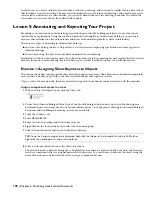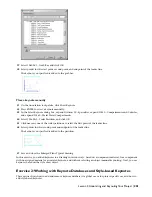
The necessary constructs are externally referenced into the new view, and the referenced drawings are clipped
according to the boundary you specified when creating the view. The active scale is set for documentation at the
enlarged scale, which you assigned to the model space view.
24
Save and close 02 Floor Plan.dwg and X-Enlarged Plans Typical.dwg.
In this exercise, you created a callout that also created a view. The necessary external references were loaded into the
view, and a model space view was created so that you could drop it onto a sheet. Next, you copy a callout to different
sheets.
Exercise 3: Copying Views with Title Marks
This exercise shows how to copy a view and title mark from a view drawing to other sheets. When you create a view
with the title mark, the title mark or callout has a link between the field used in the callout and the sheet onto which
you drop the model space view.
Fields are a feature that enhance the documentation capabilities within a drawing file. The text that comprises a field
is updated when data changes in the Project Navigator for a sheet view number and name.
Drag views to a sheet
1
With the Project Navigator open, click the Sheets tab.
2
Under Architectural\Large Scale Views, double-click A401 Elevator Lobby and Restrooms to open it in the drawing
area.
3
In the Project Navigator, click the Views tab.
4
Under Views\Interior\Enlarged Plans Typical, select Typical Lobby, and drag it onto the A401 sheet.
5
Click to specify the insertion point of the view.
194 | Chapter 4 Producing Construction Documents
Содержание 18506-091462-9305 - Architectural Desktop 2006
Страница 1: ...AUTODESK ARCHITECTURAL DESKTOP 2006 Imperial Tutorials Update August 2005 ...
Страница 6: ...iv Contents ...
Страница 142: ...136 Chapter 3 DevelopingYour Building Model Design ...
Страница 290: ...284 Chapter 5 Creating a Steel Framed Residence ...








