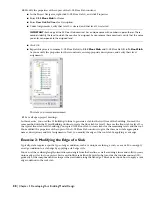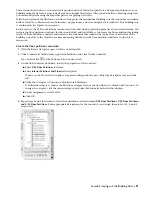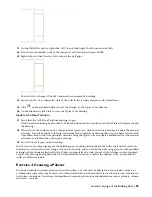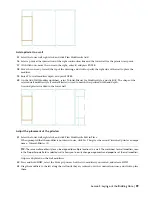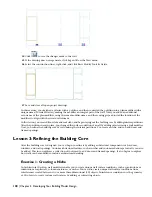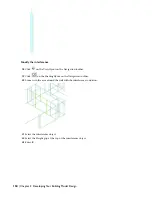
24
Click
to save the changes made to the wall.
25
If the drawing does not regenerate, click Regen All on the View menu.
26
Select the construction lines, right-click, and click Basic Modify Tools
➤
Delete.
27
Save and close all open project drawings.
In this exercise, you sketched a pilaster with a polyline, and then converted the polyline into a plan modifier with a
unique name (Tutorial-Pilaster), making the modifier an integral part of the wall. Next you added an additional
occurrence of the plan modifier, using the same modifier name, and then, using grips, adjusted the location of the
modifiers to align with the structural columns.
In this lesson, you created floor slabs and roof slabs, and began laying out the building core by adding interior partitions.
After the partitions were in place, you changed the surface condition of a wall by adding pilasters using a wall modifier.
Next, you refine the building core by customizing the interior partitions. You create a niche, and you add doors and
framed openings.
Lesson 3: Refining the Building Core
After the building core is designed, you can begin to refine it by adding architectural components such as doors,
windows, and wall openings. Custom architectural features, such as niches and customized endcaps for walls, can also
be added. This lesson explores a collection of tools used to add doors and framed openings. It also begins to explore
how walls can be modified to include architectural detailing.
Exercise 1: Creating a Niche
In Architectural Desktop, wall modifiers enable you to create unique wall surface conditions, such as protrusions or
indentations for pilasters, column enclosures, or niches. You can also create unique wall surface conditions from
interferences created between two or more three-dimensional (3D) objects. Interference conditions use the geometry
of 3D objects to create custom wall surfaces by adding or subtracting objects.
100 | Chapter 3 Developing Your Building Model Design
Содержание 18506-091462-9305 - Architectural Desktop 2006
Страница 1: ...AUTODESK ARCHITECTURAL DESKTOP 2006 Imperial Tutorials Update August 2005 ...
Страница 6: ...iv Contents ...
Страница 142: ...136 Chapter 3 DevelopingYour Building Model Design ...
Страница 290: ...284 Chapter 5 Creating a Steel Framed Residence ...



