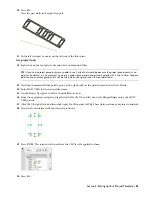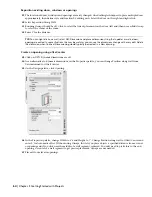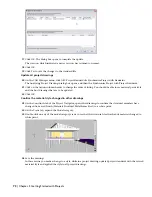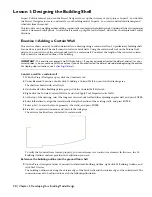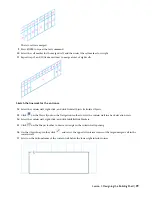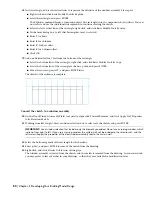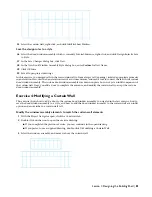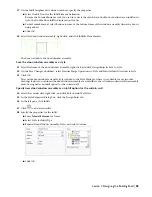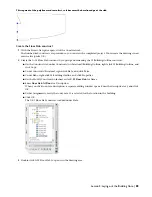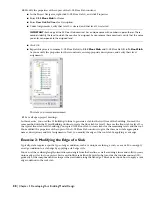
3
Developing Your Building Model
Design
Autodesk
®
Architectural Desktop provides three-dimensional (3D) design objects, such as walls, doors, slabs, and
stairs, for you to use in creating a building model. These objects are organized as tools on palettes. Design objects
have several inherent graphical representations, allowing them to be depicted in different views such as a reflected
ceiling representation or with detail as appropriate for a high detail plan view. You can also control how the
component parts of an object, such as a door jamb or door swing, display on your screen.
In this part of the tutorial, you use tools to develop your building model design, and you use the Project Navigator
to create and edit various constructs and elements within your project. The tool palette, specific to the small office
building project, contains the basic object tools needed to complete these lessons.
In
this
chapter
■
L
e
s
s
o
n
1
:
D
e
s
i
g
n
i
n
g
t
h
e
B
u
i
l
d
i
n
g
S
h
e
l
l
■
L
e
s
s
o
n
2
:
L
a
y
i
n
g
o
u
t
t
h
e
B
u
i
l
d
i
n
g
C
o
r
e
■
L
e
s
s
o
n
3
:
R
e
f
i
n
i
n
g
t
h
e
B
u
i
l
d
i
n
g
C
o
r
e
■
L
e
s
s
o
n
4
:
F
i
n
i
s
h
i
n
g
t
h
e
B
u
i
l
d
i
n
g
C
o
r
e
73
Содержание 18506-091462-9305 - Architectural Desktop 2006
Страница 1: ...AUTODESK ARCHITECTURAL DESKTOP 2006 Imperial Tutorials Update August 2005 ...
Страница 6: ...iv Contents ...
Страница 142: ...136 Chapter 3 DevelopingYour Building Model Design ...
Страница 290: ...284 Chapter 5 Creating a Steel Framed Residence ...



