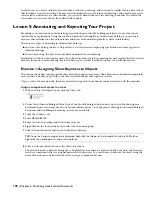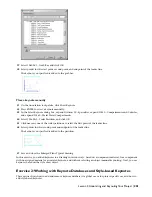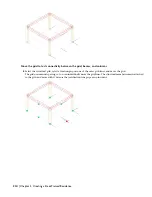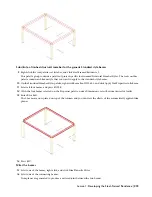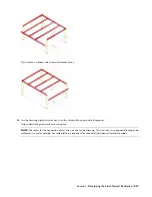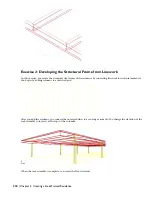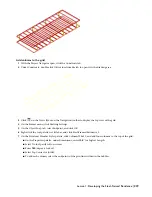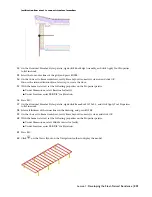
When the roof is complete, you create a louvered screen between two of the columns of the frame, and add it to the
project.
Sharing Design Data
In the third lesson, you explore different methods of communicating your design to others. You use a site plan to create
a terrain model that depicts the uneven topography of the residence site. After you create the terrain model, you create
a view that includes the terrain model and the residence frame. You export the geometry in the view to VIZ Render,
where you create an animation that depicts the potential flooding that could occur on the site.
You learn how to create sections and elevations in the project and how to reference them onto sheets.
Understanding the Tutorial Project | 209
Содержание 18506-091462-9305 - Architectural Desktop 2006
Страница 1: ...AUTODESK ARCHITECTURAL DESKTOP 2006 Imperial Tutorials Update August 2005 ...
Страница 6: ...iv Contents ...
Страница 142: ...136 Chapter 3 DevelopingYour Building Model Design ...
Страница 290: ...284 Chapter 5 Creating a Steel Framed Residence ...




