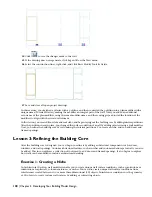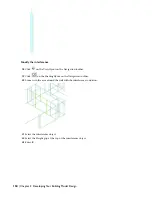
5
On the Project tools group, under the Openings palette, click Tutorial-Opening.
6
On the Properties palette, under Location, enter 0" for Sill height.
7
In the drawing area, select the wall at location 1.
8
Press TAB twice to cycle between the available offset distances, and enter 0.
9
Press ENTER twice.
A wall opening is added at location 1.
Add cased openings for the elevators
10
Click
on the Zoom flyout on the Navigation toolbar, pan over to locations 2 through 5, and press ESC.
114 | Chapter 3 Developing Your Building Model Design
Содержание 18506-091462-9305 - Architectural Desktop 2006
Страница 1: ...AUTODESK ARCHITECTURAL DESKTOP 2006 Imperial Tutorials Update August 2005 ...
Страница 6: ...iv Contents ...
Страница 142: ...136 Chapter 3 DevelopingYour Building Model Design ...
Страница 290: ...284 Chapter 5 Creating a Steel Framed Residence ...






























