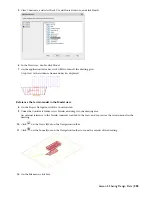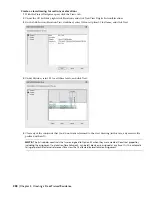
You then learn how to create elevation and section views of the residence from the constructs that create the building
model. You create sheets, on which you place the views. You can distribute these sheets either by printing or electronically
publishing them.
At the end of this lesson, you publish 3D model and detail views of the structural frame to 3D DWF
™
files. DWF files,
or Design Web Format files, are the Autodesk method of publishing 2D or 3D design data to the Internet or to an
intranet. With 3D DWF Publishing, you can generate DWF files of your three-dimensional models with nearly the same
visual fidelity as your original DWG files. You can view DWF files with a web browser, like Microsoft
®
Internet Explorer,
or with the free downloadable Autodesk
®
DWF
™
Viewer, from where you can also plot the file. Publishing a model to
3D DWF allows you to share the model with consultants, clients, or construction teams, who traditionally receive only
2D plans.
Exercise 1: Creating a Terrain Model
In this exercise, you learn how to create a terrain model that represents the steel-framed house site. The terrain model
is a Free Form mass element that approximates the varying terrain of the site.
Lesson 3: Sharing Design Data | 243
Содержание 18506-091462-9305 - Architectural Desktop 2006
Страница 1: ...AUTODESK ARCHITECTURAL DESKTOP 2006 Imperial Tutorials Update August 2005 ...
Страница 6: ...iv Contents ...
Страница 142: ...136 Chapter 3 DevelopingYour Building Model Design ...
Страница 290: ...284 Chapter 5 Creating a Steel Framed Residence ...






























