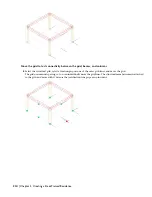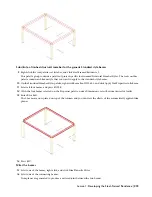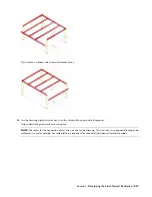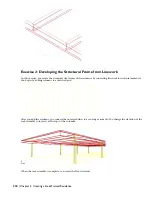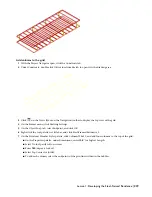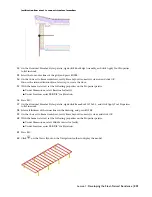
An elevation view of the front columns and the roof edge beam is displayed, accompanied by an Edit in View
toolbar. You use the toolbar button to return to the isometric view of the complete frame later in the exercise, after
you add the braces.
6
Click
on the Zoom flyout on the Navigation toolbar to zoom the extents of the drawing.
7
Click
on the Shading toolbar to display a wireframe view of the frame.
Add braces between the right side of each column and the roof edge beam
8
On the drawing window status bar, turn off all drawing aids.
9
Right-click the tool palettes set title bar, and click Steel-Framed Residence_I.
10
On the Structural Member Styles palette, click Brace . Confirm it is a Brace and not a beam or column. If you needed
to make a change you can do so in the tool properties.
11
On the Properties palette, specify the brace properties and the method you want to use to add braces to the frame:
■
On the Properties palette, under Dimensions, select Middle Left for Justify.
■
Under Rise, select No for Specify rise on screen to set the rise in the Properties palette before you add the braces.
The rise is the vertical distance between the start point and the endpoint of the braces.
■
Select Angle for Method to add the braces between the columns and beam at an angle.
■
Enter
4'
for Distance along first member to specify the start point of the braces 4' along the column from the
point at which the column and roof beam connect. First member refers to the first member you select. In this
case, the column, will be the first member that you select when you add a brace.
■
Enter
45
for Angle from first member to add the braces from the columns to the roof edge beam at a 45 degree
angle.
12
Select the first column on the left of the frame, move your cursor up and to the right, and select the roof edge
beam.
A brace is added between the column and the beam at a 45 degree angle. The brace is middle left justified, and is
placed 4' along the column from the point at which the column and roof edge beam connect.
13
Add three additional braces between the three remaining columns and the roof edge beam.
Lesson 1: Developing the Steel-Framed Residence | 225
Содержание 18506-091462-9305 - Architectural Desktop 2006
Страница 1: ...AUTODESK ARCHITECTURAL DESKTOP 2006 Imperial Tutorials Update August 2005 ...
Страница 6: ...iv Contents ...
Страница 142: ...136 Chapter 3 DevelopingYour Building Model Design ...
Страница 290: ...284 Chapter 5 Creating a Steel Framed Residence ...




