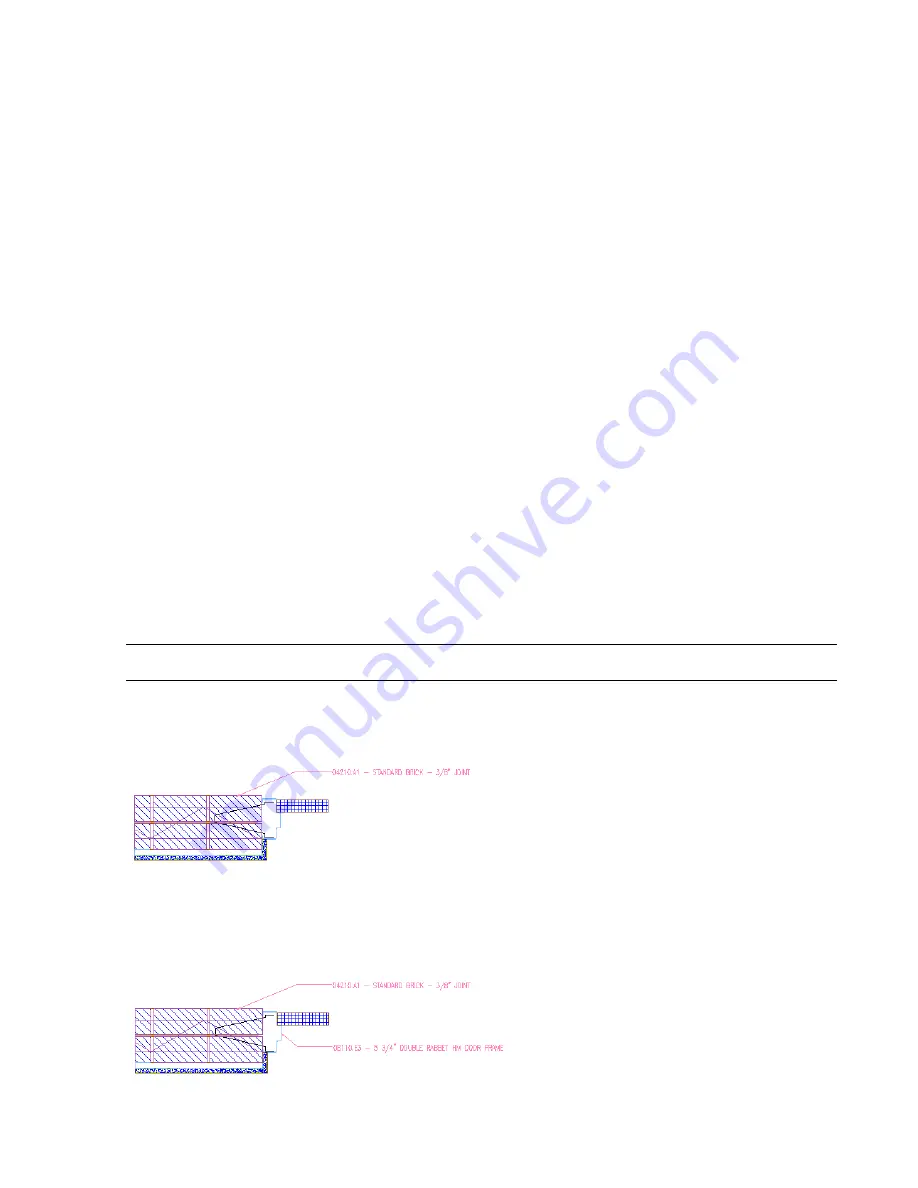
All linework is cropped to the boundary, including the block definitions of the brick and truss ties.
36
Save all open project drawings.
In this exercise, you used in-place editing tools on context menus to modify the details in your drawing. You began
by replacing the door frame with a smaller-sized component and stretching the GWB to meet the new frame. You then
added a line hatch to the door and used the Properties palette to change the layer, pattern, and spacing of the hatch.
Finally, you used the Trim and Crop tools to finish drawing the detail. Next, you add reference keynotes to detail
components in your drawing.
Exercise 4:Adding Reference Keynotes to Details
This exercise shows how to add reference keynotes to the details in your drawing and how to generate a keynote legend.
Keynotes are stored in a database, organized according to industry standards, such as the Construction Specification
Institutes (CSI) MasterFormat and UniFormat. Each keynote in the database has two parts: a keynote number and a
short, descriptive note. When you use the tool palettes or Detail Component Manager to add detail components to a
drawing, the components have extended data that links them to the keynote database. When you keynote these
components, the associated keynote numbers and descriptive notes are retrieved from the database. You can also add
keynotes manually for items you draft directly in the detail drawing, such as the door in this lesson.
In accordance with the National CAD Standard (NCS), Architectural Desktop provides two types of keynotes: reference
keynotes and sheet keynotes. Reference keynotes use standard reference numbers, which are based on the CSI numbering
system. When you place a reference keynote in a drawing, the reference number remains the same, regardless of where
it is located in the drawing document set. A sheet keynote, on the other hand, is intended for use on only one sheet
of the document set. As you place sheet keynotes, placeholders are inserted for the numbers. When you generate a
sheet keynote legend, the placeholders are replaced with the actual numbers assigned in the legend. For more information
about using sheet keynotes, see
Lesson 5: Annotating and Keynoting Your Project
.
Add reference keynotes to detail components
1
Continue with the drawing created in the previous exercise, or open Views\Architectural\Details\Door and
Window\X-Adding Reference Keynotes.
2
Right-click the stacked tabs on the tool palette to view the hidden palettes, and click Annotation.
3
On the Annotation tool palette, click Reference Keynote (Straight Leader).
4
In the drawing area, select the top-right brick as the object to keynote.
TIP:
When adding keynotes, you can use the Snap tool to align the keynotes in the drawing.
5
Select points for the start point, second point, and endpoint of the leader line.
6
Press ENTER to accept the default text width.
7
Press ENTER to repeat the add keynote command.
8
Select the door frame, and repeat steps 5 and 6 to add a reference keynote.
Lesson 2:Working with Details | 167
Содержание 18506-091462-9305 - Architectural Desktop 2006
Страница 1: ...AUTODESK ARCHITECTURAL DESKTOP 2006 Imperial Tutorials Update August 2005 ...
Страница 6: ...iv Contents ...
Страница 142: ...136 Chapter 3 DevelopingYour Building Model Design ...
Страница 290: ...284 Chapter 5 Creating a Steel Framed Residence ...






























