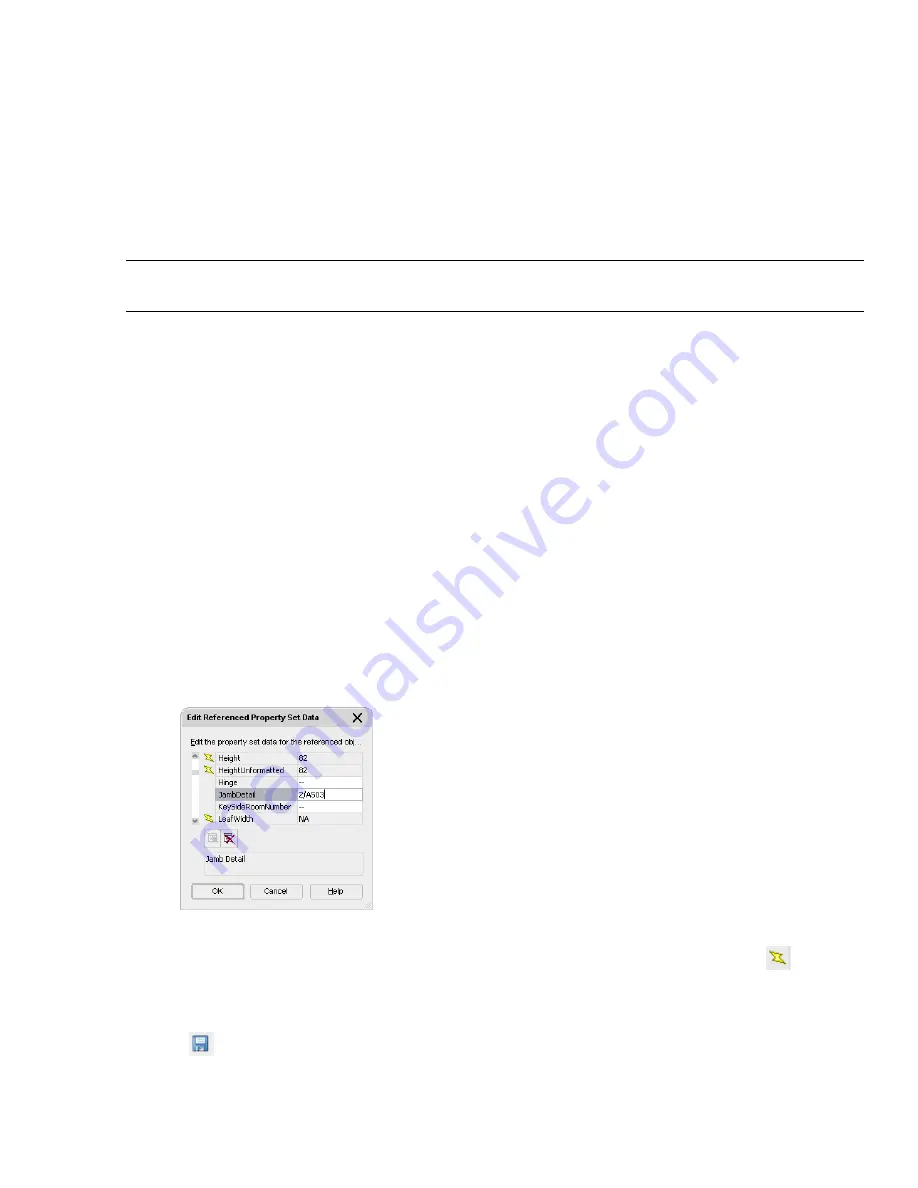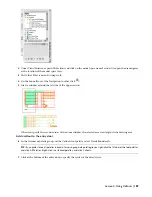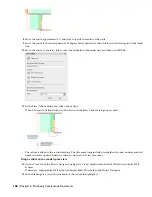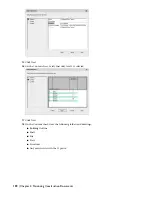
In this exercise, you created a sheet for the project-based door schedule, and you referenced the Model view drawing
as the source for door schedule data. The Model view drawing contains all the referenced floors with the tagged objects
you need for the schedule. You used the Layer wildcard property of the schedule to limit the selection set to doors
having “door” in their layer name, which updated the schedule table with the door and frame schedule data for the
entire building. Next, you modify both object-based and style-based schedule data for specific doors.
Exercise 3: Editing Schedule Data
As your design changes and evolves, you modify the data in the schedule by editing the property set data associated
with the scheduled objects. This exercise shows how to add object-based and style-based property set data to doors in
the first floor of the building model and update the schedule table to reflect your changes.
IMPORTANT:
This exercise is dependent on the results of the previous exercises. If you did not complete the previous
exercises in this lesson, you must do so before beginning exercise 3.
Modify the schedule data for a door
1
Verify that the X-01 Floor Plan drawing is open.
If you closed the drawing at the end of the previous exercise, click the Views tab of the Project Navigator. Under
Views\Interior, double-click X-01 Floor Plan to open it in the drawing area.
2
In the drawing area, select door the door that opens into the emergency exit stairwell to the right of the electrical
room.
The entire plan is selected because it is the referenced 01 Floor Partitions construct.
3
Right-click, and click Edit Referenced Property Set Data.
4
At the Select objects prompt, select the same door, and press ENTER.
5
Modify the schedule data for the door:
■
On the Edit Referenced Property Set Data worksheet, scroll down, and display the NumberProjectBased property.
The project-based door number consists of two identifiers: a room number and a number suffix. The door you
selected opens into a room with a number, such as 114. It is designated as the first door to this room, so a
suffix of A is assigned to the door. If a second door opens into room 114 on the right side, and it is assigned
a suffix of B. If additional doors opened into room 114, the doors would be numbered 114C, 114D, 114E, and
so on.
■
Scroll up, and enter
1 hour
for FireRating.
■
Enter
2/A503
for JambDetail.
Properties that are read directly from the object, such as Height, or that are calculated automatically, such as
NumberProjectBased, are called automatic properties. Automatic properties are identified with
and cannot
be edited on the Edit Referenced Property Set Data worksheet.
■
Click OK.
6
Click
on the Standard toolbar to save the 01 Floor Plan view.
The schedule data you added is saved in the 01 Floor Partitions construct and is displayed in the door schedule
the next time you open the A603 Door Schedule sheet.
180 | Chapter 4 Producing Construction Documents
Содержание 18506-091462-9305 - Architectural Desktop 2006
Страница 1: ...AUTODESK ARCHITECTURAL DESKTOP 2006 Imperial Tutorials Update August 2005 ...
Страница 6: ...iv Contents ...
Страница 142: ...136 Chapter 3 DevelopingYour Building Model Design ...
Страница 290: ...284 Chapter 5 Creating a Steel Framed Residence ...






























