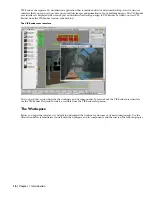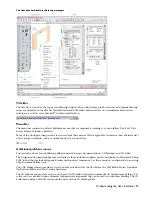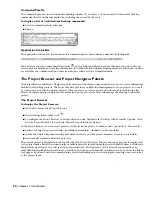
At any point in your design workflow, you can use VIZ Render, a separate three-dimensional visualization application
that is included with Architectural Desktop. You can export your Architectural Desktop design to VIZ Render, where
you can create a variety of compelling presentations and design studies, including renderings, animated walkthroughs,
and interactive panoramic renderings.
The next few topics in this overview describe some of the important concepts of working with Architectural Desktop.
Designing with Objects
Before you begin a project, it is helpful to understand some of the main features in Autodesk
®
Architectural Desktop
that allow you to work with the architectural objects included in the application. The following example demonstrates
how to draw a wall that includes a door.
To draw the wall, you select a wall tool from a tool palette.
A wall tool on a tool palette
Tools are commands that you use to draw objects. Tools take the form of icons on tabbed panels called palettes. The
tool image represents the real-world object that you want to draw. Tool palettes are organized within tool palette groups,
which contain tools that support a specific work task. The wall tool used in this example is from the Walls tool palette
within the Design tool palette group.
Overview:Working in Architectural Desktop | 5
Содержание 18506-091462-9305 - Architectural Desktop 2006
Страница 1: ...AUTODESK ARCHITECTURAL DESKTOP 2006 Imperial Tutorials Update August 2005 ...
Страница 6: ...iv Contents ...
Страница 142: ...136 Chapter 3 DevelopingYour Building Model Design ...
Страница 290: ...284 Chapter 5 Creating a Steel Framed Residence ...


























