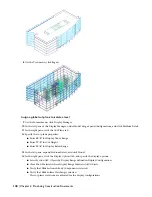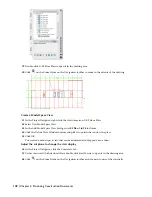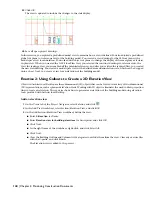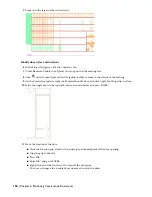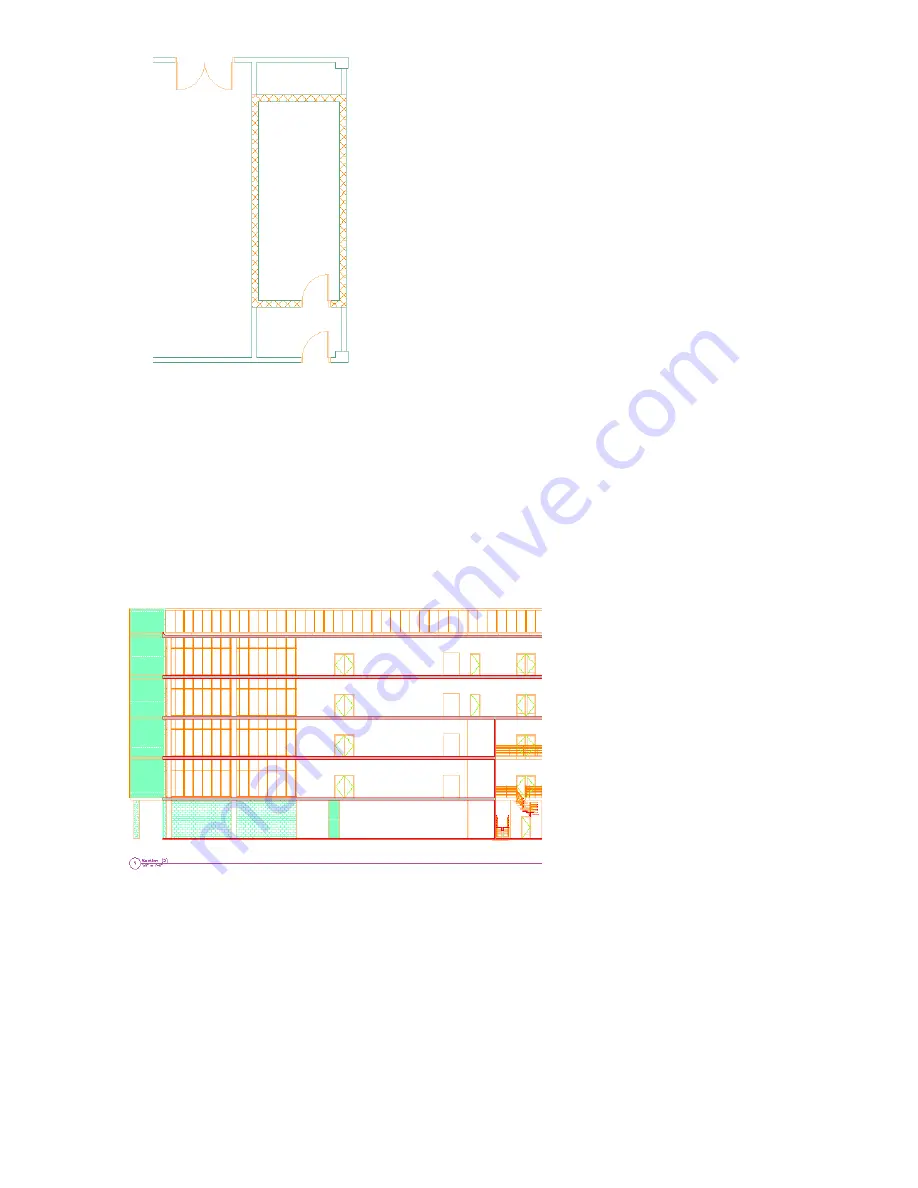
12
Save and close Typical Core.dwg.
Update the section view
13
Verify that 2D Sections.dwg is displayed in the drawing area.
If you closed the section drawing, click the Views tab in the Project Navigator. Under Views\Interior, double-click
2D Sections to open it in the drawing area.
14
In the communication bubble in the lower right corner of the screen, click Typical Core.
15
Click OK.
16
Select the section, right-click, and click Refresh.
The section is updated with the changes to the door.
17
Save all open project drawings.
In this exercise, you explored the section view of the building model, modified a door style and location in the typical
core, and automatically updated the changes to the building model in the section view. Next, you work with 3D live
sections.
Exercise 5: Creating a 3D Section
In addition to the typical 2D and 3D sections that you can create, you can create live sections. A live section view is a
special view of a 3D building model where the objects in the section are not converted to a 3D section object. Instead,
the building model objects outside the section boundary are displayed as a 3D section. The parts of the objects within
Lesson 1: Creating a Floor Plan, an Elevation, and a Section | 151
Содержание 18506-091462-9305 - Architectural Desktop 2006
Страница 1: ...AUTODESK ARCHITECTURAL DESKTOP 2006 Imperial Tutorials Update August 2005 ...
Страница 6: ...iv Contents ...
Страница 142: ...136 Chapter 3 DevelopingYour Building Model Design ...
Страница 290: ...284 Chapter 5 Creating a Steel Framed Residence ...




