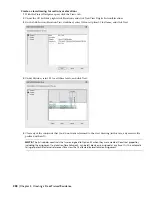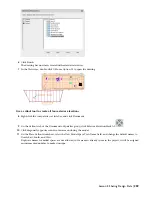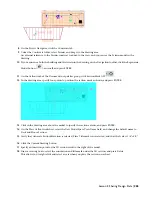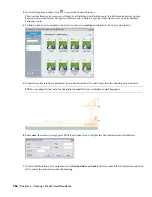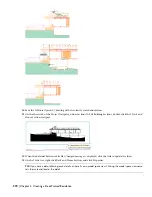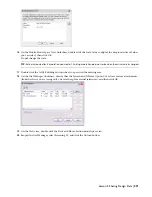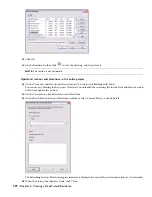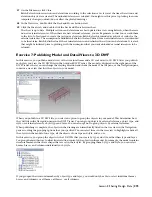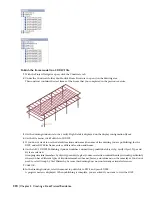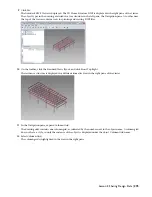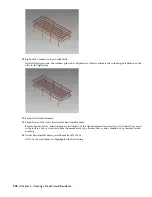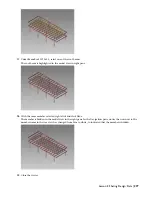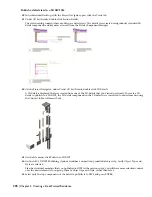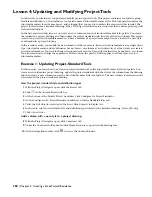
3
On the Navigation toolbar, click
to open the Content Browser.
This Content Browser icon accesses a library of all Architectural Desktop tools. It is different from the Content
Browser icon on the Project Navigator, which accesses a library of project tools (in this case, the Steel-Framed
Residence tools).
4
To find section tools to annotate the level of decks, enter
section
in the Search text box, and click GO.
5
When the search results are displayed, locate Elevation Label (2),and drag it into the drawing area as shown.
TIP:
You can drag this tool onto the Annotation tool palette if you anticipate using it frequently.
6
Enter
near
(for nearest Osnap), press ENTER, and then click to display the Add Elevation Level worksheet.
.
7
On the Add Elevation Level worksheet, enter
Finished Floor on Deck
for Prefix, enter -2'4" for Elevation, and click
OK to insert the annotation into the drawing.
268 | Chapter 5 Creating a Steel-Framed Residence
Содержание 18506-091462-9305 - Architectural Desktop 2006
Страница 1: ...AUTODESK ARCHITECTURAL DESKTOP 2006 Imperial Tutorials Update August 2005 ...
Страница 6: ...iv Contents ...
Страница 142: ...136 Chapter 3 DevelopingYour Building Model Design ...
Страница 290: ...284 Chapter 5 Creating a Steel Framed Residence ...





