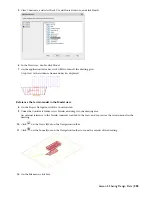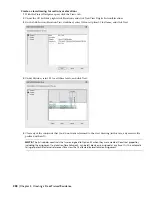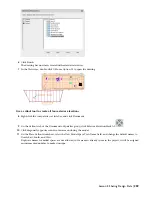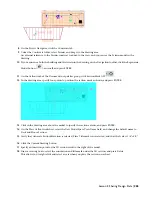
By specifying a non-regular and non-rectangular mesh, the extents of the contour lines were used to form the
boundary for the terrain model. The resulting terrain model is shaped like the site.
Exercise 2:Analyzing the Site for Flooding
In this exercise, you analyze the flooding effect that a rise in the water table would have on the residence site. You
begin by creating a new view drawing that includes the structure of the house and one of the deck design options. The
view drawing references a construct and an element. The construct contains the terrain model that you created in the
previous exercise and the element contains a 3D solid that represents the water table.
After the view drawing is complete, you export the model in the view drawing to VIZ Render. When you export the
Architectural Desktop model, you actively link it to VIZ Render. You learn how you can maintain and use the link to
update the VIZ Render scene with changes that you make to the Architectural Desktop model.
After you update the VIZ Render scene, you render it, and then create an animation that depicts the water table rising
and flooding the site. You could use the completed animation to convey the potential hazard of building on the site
to a client or builder.
Lesson 3: Sharing Design Data | 251
Содержание 18506-091462-9305 - Architectural Desktop 2006
Страница 1: ...AUTODESK ARCHITECTURAL DESKTOP 2006 Imperial Tutorials Update August 2005 ...
Страница 6: ...iv Contents ...
Страница 142: ...136 Chapter 3 DevelopingYour Building Model Design ...
Страница 290: ...284 Chapter 5 Creating a Steel Framed Residence ...






























