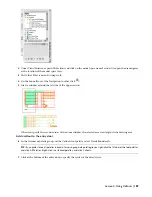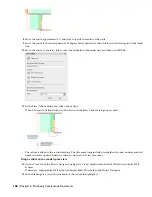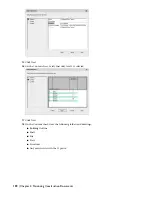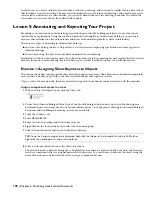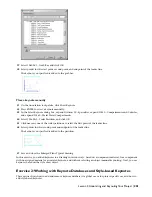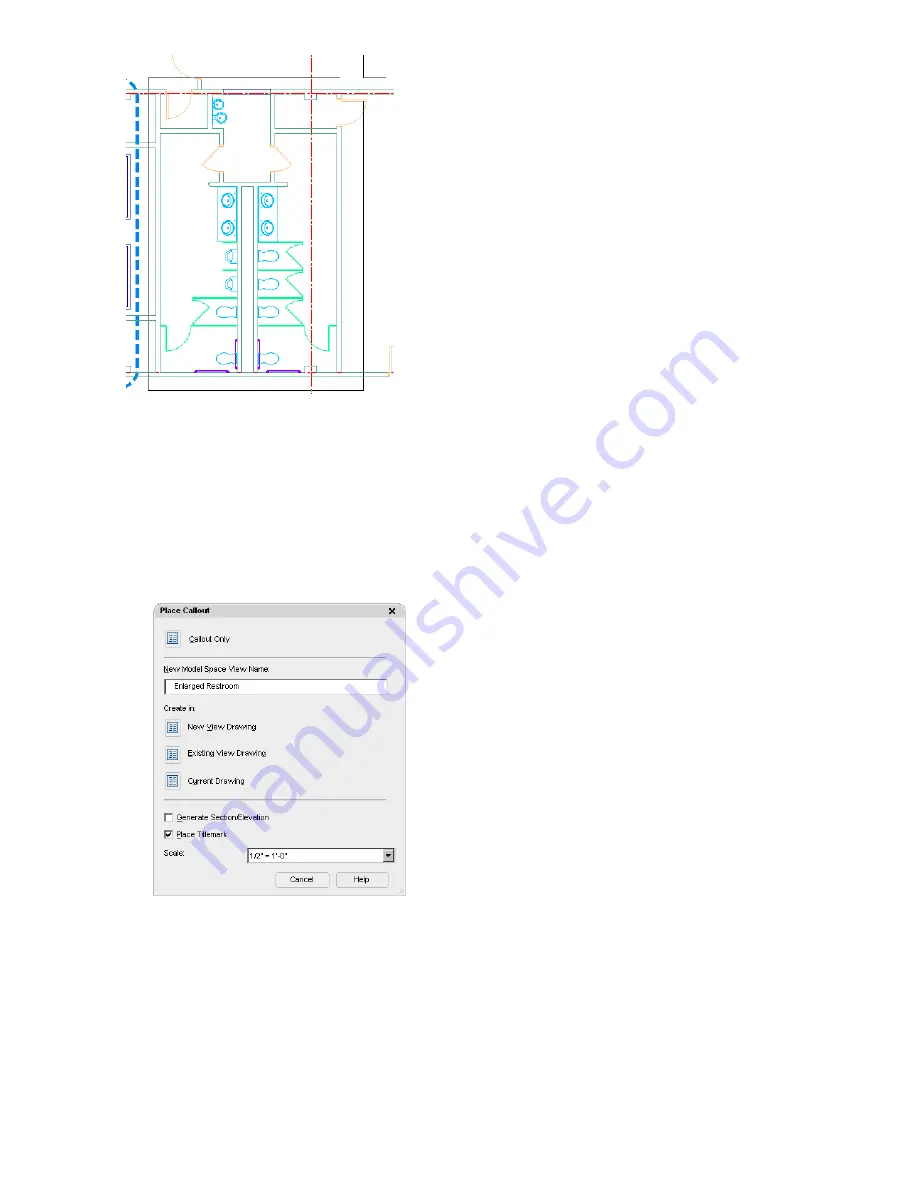
10
Move the cursor to the right and up at 45 degrees above horizontal, and click to select the first point of the leader
line.
11
Move the cursor to the right, click to select the end point of the leader line, and then press ENTER.
12
In the Place Callout dialog box, specify the callout properties:
■
Enter
Enlarged Restroom
for New Model Space View Name. The name should be unique in the project.
■
Clear Generate Section/Elevation because you are creating a plan.
■
Verify that Place Titlemark is selected. This will be created at the same time as the model space view.
■
Verify that Scale is larger -1/2" = 1'-0".
■
Under Create in, click New View Drawing.
When you specify an option under Create in, the view creation process starts. A view drawing and a model
space view will be created. Make sure that you have entered all values before you select an option under Create
in.
13
On the General sheet of the Add Detail View worksheet, enter
X-Enlarged Plans Typical
for Name.
14
Select Views\Interior for Category.
The category list is organized according to the hierarchy established on the Views tab of the Project Navigator.
Select Interior to specify Views\Interior for category.
Lesson 4: Using Callouts | 191
Содержание 18506-091462-9305 - Architectural Desktop 2006
Страница 1: ...AUTODESK ARCHITECTURAL DESKTOP 2006 Imperial Tutorials Update August 2005 ...
Страница 6: ...iv Contents ...
Страница 142: ...136 Chapter 3 DevelopingYour Building Model Design ...
Страница 290: ...284 Chapter 5 Creating a Steel Framed Residence ...











