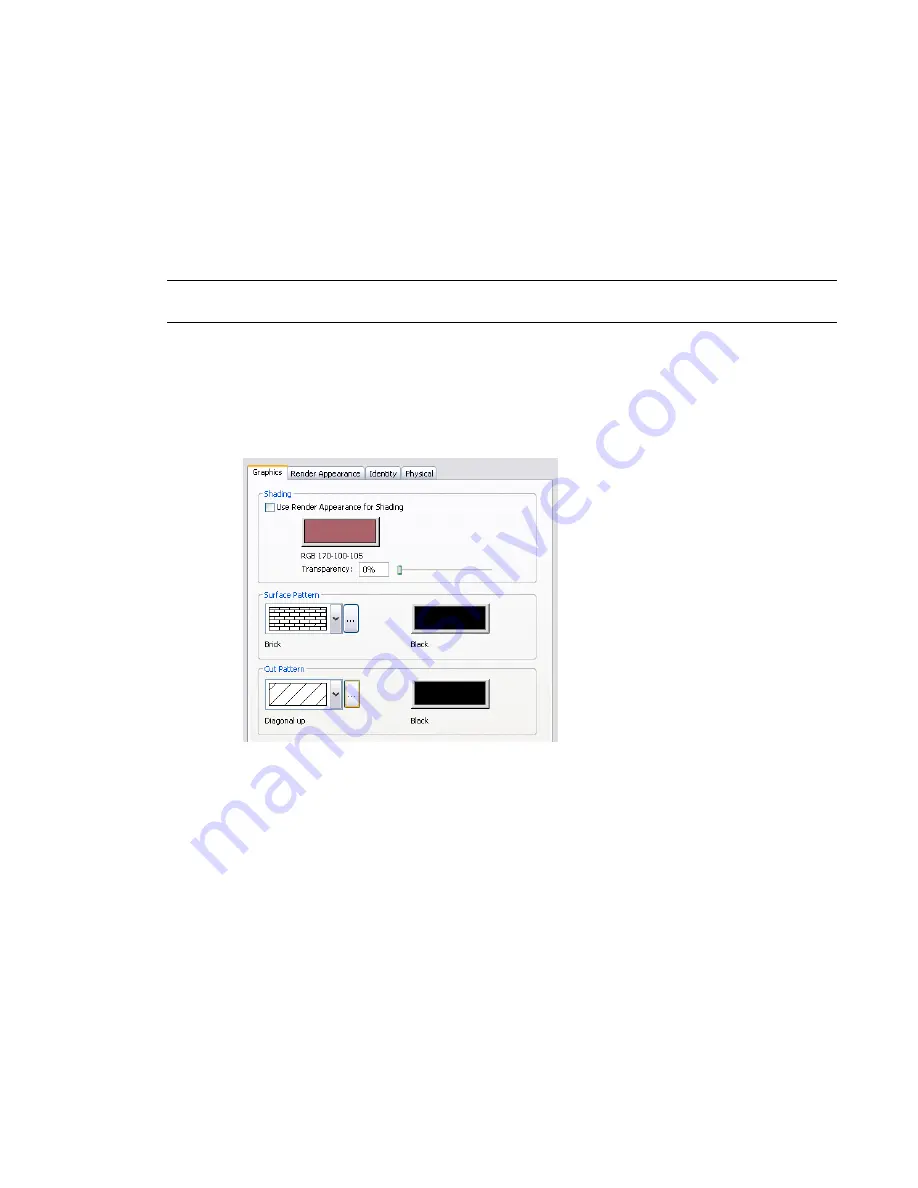
6
In the Materials dialog, select a material, and click OK.
See
on page 470.
7
Click OK.
Changing the Display Properties of a Material
To change the display properties of a material in project views, use the Graphics tab of the Materials dialog.
You can change settings that define the way the material displays in shaded views, as well as the way its
outer surfaces and cut surfaces display in other views.
NOTE
To change the appearance of a material in rendered images, change its render appearance. See
the Render Appearance of a Material
on page 475.
To change the display properties of a material
1
Open the Materials dialog, and select the material to change.
Click Manage tab
➤
Project Settings panel
➤
Materials, or open the dialog from another point
in the software. See
on page 470.
2
Click the Graphics tab.
3
To change how the material looks in shaded views (such as 3D views and elevations), under
Shading, do the following:
■
If you want to use the render appearance to represent the material in shaded views, select
Use Render Appearance for Shading. Revit Architecture calculates an average color for the
render appearance and uses it to represent the material in 2D and 3D views whose model
graphics style is Shading or Shading with Edges.
■
Click the color swatch. In the Color dialog, select a color. (See
on page 525.) Click OK.
■
For Transparency, enter a value between 0% (completely opaque) and 100% (completely
transparent), or move the slider to the desired setting.
4
To change how the outer surface of the material displays in views (such as plan views and section
views), under Surface Pattern, do the following:
■
To change the surface pattern, click the arrow, and select a pattern from the list.
Changing the Display Properties of a Material | 473
Содержание 256B1-05A761-1301 - AutoCAD Revit Structure Suite 2010
Страница 1: ...Revit Architecture 2010 User s Guide March 2009 ...
Страница 4: ......
Страница 42: ...xlii ...
Страница 84: ...42 ...
Страница 126: ...84 ...
Страница 166: ...124 ...
Страница 229: ...Schedule Field Formatting Calculating Totals Specifying Schedule Properties 187 ...
Страница 230: ...Schedule with Grid Lines Schedule with Grid Lines and an Outline 188 Chapter 5 Project Views ...
Страница 304: ...262 ...
Страница 427: ...Defining the first scale vector Defining the second scale vector Resizing Graphically 385 ...
Страница 454: ...Before painting applying material to stairs 412 Chapter 8 Editing Elements ...
Страница 456: ...414 ...
Страница 486: ...444 ...
Страница 674: ...632 ...
Страница 802: ... Attachment Style Cut Column Attachment Justification Intersect Column Midline 760 Chapter 13 Architectural Design ...
Страница 809: ...Curtain wall Curtain Grid Curtain Walls Curtain Grids and Mullions 767 ...
Страница 994: ...952 ...
Страница 1016: ...974 ...
Страница 1204: ...1162 ...
Страница 1290: ...1248 ...
Страница 1318: ...1276 ...
Страница 1372: ...1330 ...
Страница 1382: ...1340 ...
Страница 1462: ...1420 ...
Страница 1492: ...1450 ...






























