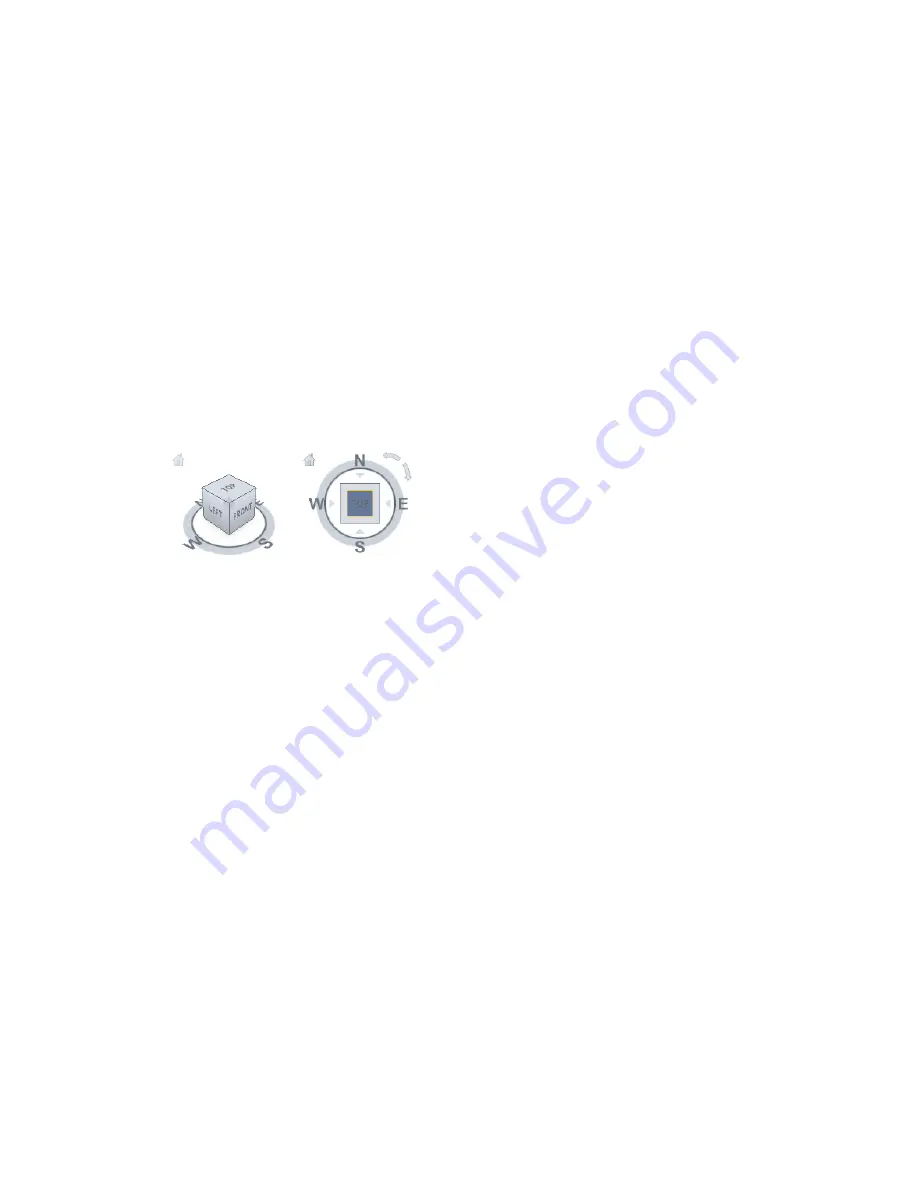
Control the Appearance of ViewCube
The ViewCube tool is displayed in one of two states: inactive and active. When the ViewCube tool is inactive,
it appears partially transparent by default so that it does not obscure the view of the model. When active,
it is opaque and may obscure the view of the objects in the current view of the model.
In addition to controlling the inactive opacity level of the ViewCube tool, you can also control the following
properties for the ViewCube tool:
■
Size
■
Position
■
Default orientation
■
Compass display
Using the Compass
The compass is displayed below the ViewCube tool and indicates which direction North is defined for the
model. You can click a cardinal direction letter on the compass to rotate the model, or you can click and
drag one of the cardinal direction letters or the compass ring to interactively rotate the model around the
center of the view.
To control the position of the ViewCube tool
1
Right-click the ViewCube tool, and click Properties.
2
In the ViewCube Properties dialog box, under Application Options, select one of the available positions
from the On-screen Position drop-down list.
3
Click OK.
To control the size of the ViewCube tool
1
Right-click the ViewCube tool, and click Properties.
2
In the ViewCube Properties dialog box, under Application Options, select a size from the ViewCube
Size drop-down list.
3
Click OK.
To control the inactive opacity of the ViewCube tool
1
Right-click the ViewCube tool, and click Properties.
2
In the ViewCube Properties dialog box, under Application Options, select an option from the Inactive
Opacity drop-down list.
3
Click OK.
Autodesk
®
ViewCube
®
navigation tool provides visual feedback of the current orientation of a model. You
can use the ViewCube tool to adjust the viewpoint of the model.
218 | Chapter 5 Project Views
Содержание 256B1-05A761-1301 - AutoCAD Revit Structure Suite 2010
Страница 1: ...Revit Architecture 2010 User s Guide March 2009 ...
Страница 4: ......
Страница 42: ...xlii ...
Страница 84: ...42 ...
Страница 126: ...84 ...
Страница 166: ...124 ...
Страница 229: ...Schedule Field Formatting Calculating Totals Specifying Schedule Properties 187 ...
Страница 230: ...Schedule with Grid Lines Schedule with Grid Lines and an Outline 188 Chapter 5 Project Views ...
Страница 304: ...262 ...
Страница 427: ...Defining the first scale vector Defining the second scale vector Resizing Graphically 385 ...
Страница 454: ...Before painting applying material to stairs 412 Chapter 8 Editing Elements ...
Страница 456: ...414 ...
Страница 486: ...444 ...
Страница 674: ...632 ...
Страница 802: ... Attachment Style Cut Column Attachment Justification Intersect Column Midline 760 Chapter 13 Architectural Design ...
Страница 809: ...Curtain wall Curtain Grid Curtain Walls Curtain Grids and Mullions 767 ...
Страница 994: ...952 ...
Страница 1016: ...974 ...
Страница 1204: ...1162 ...
Страница 1290: ...1248 ...
Страница 1318: ...1276 ...
Страница 1372: ...1330 ...
Страница 1382: ...1340 ...
Страница 1462: ...1420 ...
Страница 1492: ...1450 ...






























