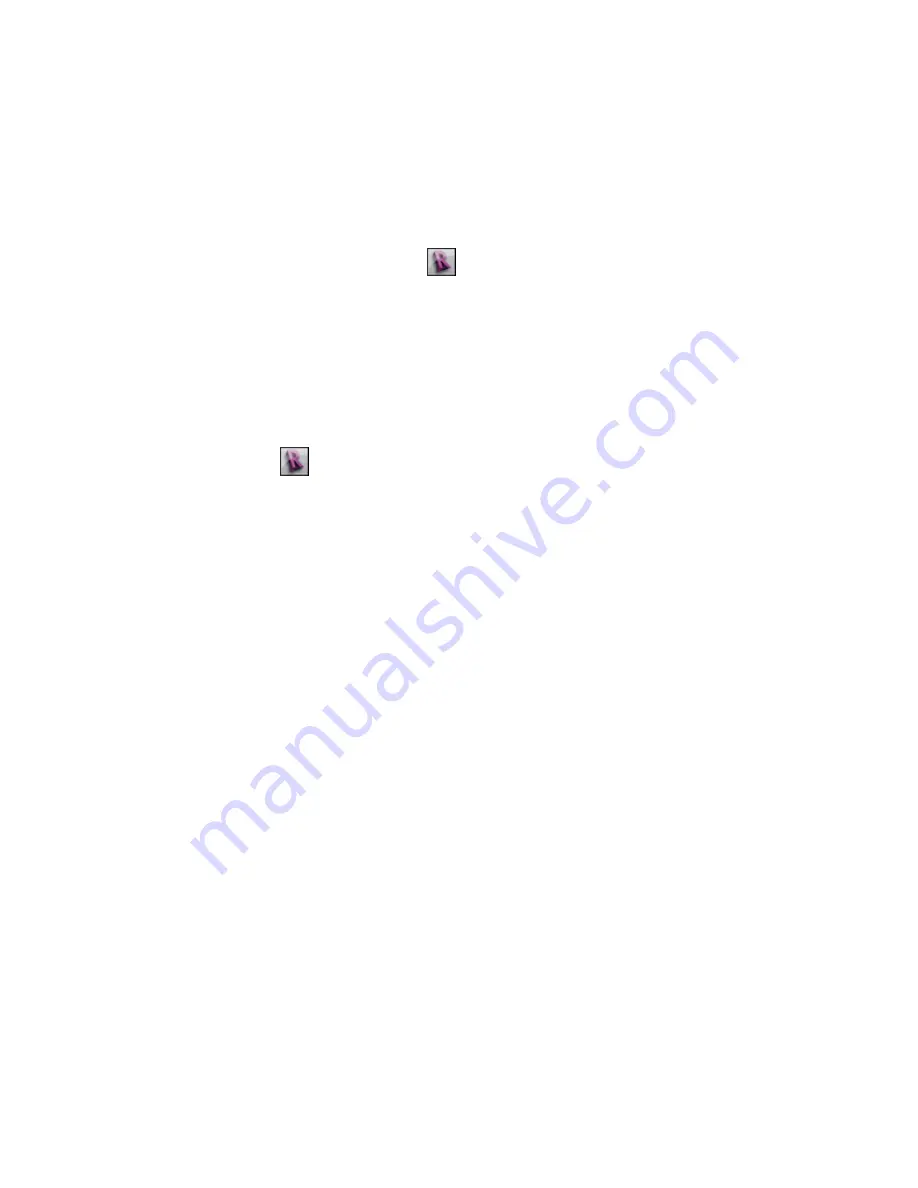
Printing Tips
■
Keyboard shortcut: Ctrl+P.
■
Before printing, be sure that you have installed the most recent version of the printer driver. Consult
with the printer manufacturer.
■
To print to PDF, see
on page 1084.
■
To print many views and sheets unattended, use Batch Print for Revit. See
on page 1086.
■
To generate DWF or DWFx files, click
➤
Export
➤
DWF. See
Exporting to Design Web Format
page 1355.
■
If the print job is of substantial size, the status bar displays a Cancel button. The file size necessary to
trigger this option depends on system speed and amount of memory.
Print Setup
You can specify various options for a print job in Revit Architecture.
1
Click
➤
➤
Print Setup.
Or, if the Print dialog is already open, click Setup.
2
In the Print Setup dialog, for Name, select the saved print settings to use, if any.
See
on page 1082.
3
Under Paper, specify options for Size and Source.
4
Under Orientation, select Portrait or Landscape.
5
Under Paper Placement, specify where the view prints on the sheet.
If, for Offset from Corner, you select User Defined, enter X and Y offset values.
6
Under Hidden Line Views, choose an option to increase print performance for hidden line views
in elevations, sections, and 3D views.
Vector processing times vary depending on the number of views processed and view complexity.
Raster processing times depend on the dimensions of the view and amount of graphics. Vector
processing typically produces much smaller print files than raster processing.
7
Under Zoom, specify whether to fit the drawing to the size of the page or zoom to a percentage
of the original size.
8
Under Appearance, specify a value for Raster Quality.
This option controls the resolution of the raster data being sent to the print device. A higher
quality results in a longer print time.
9
Under Appearance, for Colors, select an option:
■
Black Lines
: All text, non-white lines, pattern lines, and edges print in black. All raster images
and solid patterns print in grayscale. (This option is not available for publishing to DWF.)
■
Grayscale
: All colors, text, images, and lines are printed in grayscale. (This option is not
available for publishing to DWF.)
■
Color
: All colors in the project are maintained and printed, provided the printer supports
colors.
Printing Tips | 1081
Содержание 256B1-05A761-1301 - AutoCAD Revit Structure Suite 2010
Страница 1: ...Revit Architecture 2010 User s Guide March 2009 ...
Страница 4: ......
Страница 42: ...xlii ...
Страница 84: ...42 ...
Страница 126: ...84 ...
Страница 166: ...124 ...
Страница 229: ...Schedule Field Formatting Calculating Totals Specifying Schedule Properties 187 ...
Страница 230: ...Schedule with Grid Lines Schedule with Grid Lines and an Outline 188 Chapter 5 Project Views ...
Страница 304: ...262 ...
Страница 427: ...Defining the first scale vector Defining the second scale vector Resizing Graphically 385 ...
Страница 454: ...Before painting applying material to stairs 412 Chapter 8 Editing Elements ...
Страница 456: ...414 ...
Страница 486: ...444 ...
Страница 674: ...632 ...
Страница 802: ... Attachment Style Cut Column Attachment Justification Intersect Column Midline 760 Chapter 13 Architectural Design ...
Страница 809: ...Curtain wall Curtain Grid Curtain Walls Curtain Grids and Mullions 767 ...
Страница 994: ...952 ...
Страница 1016: ...974 ...
Страница 1204: ...1162 ...
Страница 1290: ...1248 ...
Страница 1318: ...1276 ...
Страница 1372: ...1330 ...
Страница 1382: ...1340 ...
Страница 1462: ...1420 ...
Страница 1492: ...1450 ...






























