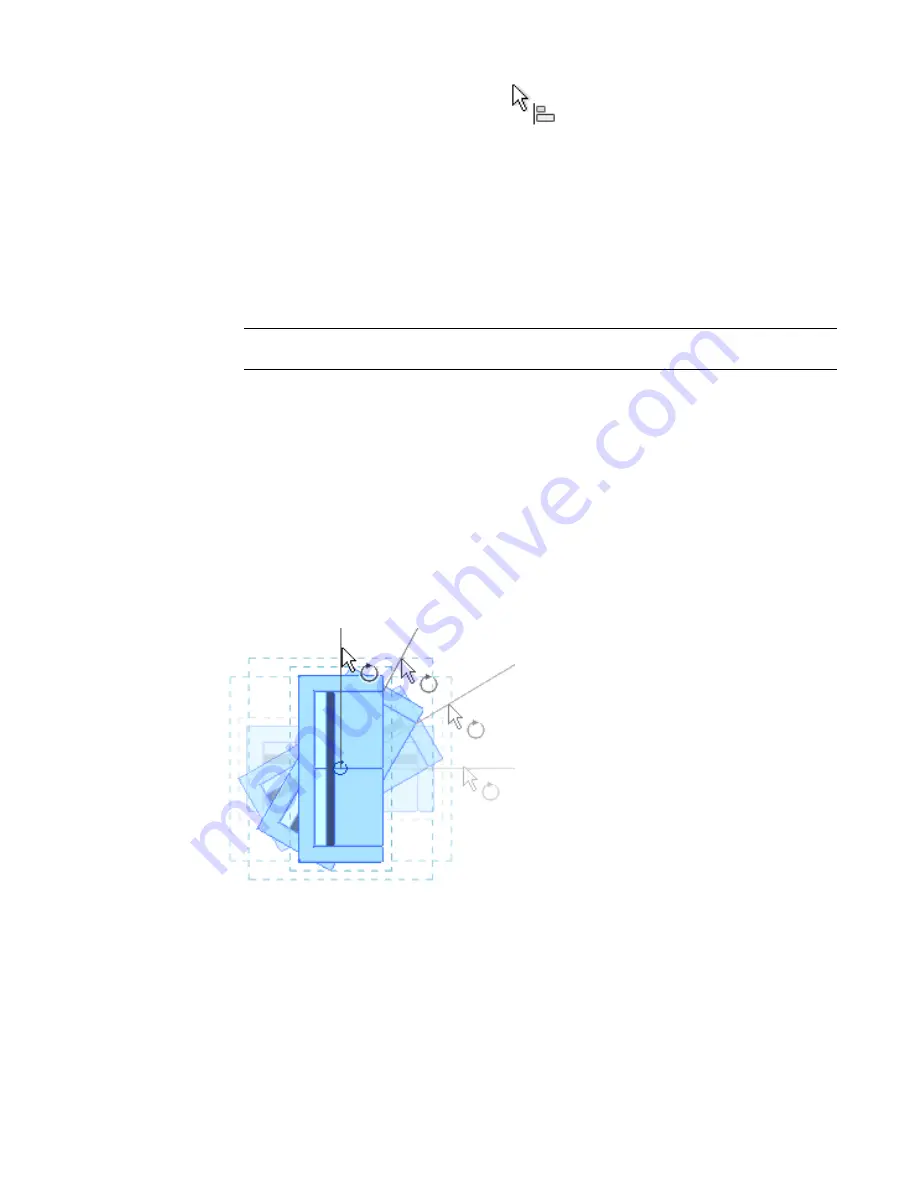
The cursor appears with the align symbol
.
2
On the Options Bar, select the desired options:
■
Select Multiple Alignment to align multiple elements with a selected element. (As an
alternative, you can press
CTRL
while selecting multiple elements to align.)
■
When aligning walls, use the Prefer option to indicate how selected walls will be aligned:
using Wall Faces, Wall Centerlines, Faces of Core, or Center of Core. (The core options refer
to walls that have multiple layers.)
3
Select the reference element (the element to align other elements to).
4
Select one or more elements to align with the reference element.
NOTE
Before selecting, move the cursor over the element until the part of the element to align with
the reference element is highlighted. Then click it.
5
If you want the selected elements to stay aligned with the reference element (if you later move
it), click the padlock to lock the alignment. If the padlock symbol has disappeared because you
have done something else, click Modify and select the reference element to make the symbol
reappear.
6
To start a new alignment, press
ESC
once.
7
To exit the Align tool, press
ESC
twice.
Rotating Elements
Use the Rotate tool to rotate elements around an axis. In floor plan, reflected ceiling plan, elevation, and
section views, elements rotate around an axis perpendicular to the view. In 3D views, the axis is perpendicular
to the work plane of the view.
Not all elements can rotate around any axis. For example, walls do not rotate in elevation views. Windows
cannot rotate without their walls.
The Rotate tool is available only after the element is selected. After you rotate the element, Revit Architecture
returns to Modify mode.
Rotating Elements | 379
Содержание 256B1-05A761-1301 - AutoCAD Revit Structure Suite 2010
Страница 1: ...Revit Architecture 2010 User s Guide March 2009 ...
Страница 4: ......
Страница 42: ...xlii ...
Страница 84: ...42 ...
Страница 126: ...84 ...
Страница 166: ...124 ...
Страница 229: ...Schedule Field Formatting Calculating Totals Specifying Schedule Properties 187 ...
Страница 230: ...Schedule with Grid Lines Schedule with Grid Lines and an Outline 188 Chapter 5 Project Views ...
Страница 304: ...262 ...
Страница 427: ...Defining the first scale vector Defining the second scale vector Resizing Graphically 385 ...
Страница 454: ...Before painting applying material to stairs 412 Chapter 8 Editing Elements ...
Страница 456: ...414 ...
Страница 486: ...444 ...
Страница 674: ...632 ...
Страница 802: ... Attachment Style Cut Column Attachment Justification Intersect Column Midline 760 Chapter 13 Architectural Design ...
Страница 809: ...Curtain wall Curtain Grid Curtain Walls Curtain Grids and Mullions 767 ...
Страница 994: ...952 ...
Страница 1016: ...974 ...
Страница 1204: ...1162 ...
Страница 1290: ...1248 ...
Страница 1318: ...1276 ...
Страница 1372: ...1330 ...
Страница 1382: ...1340 ...
Страница 1462: ...1420 ...
Страница 1492: ...1450 ...






























